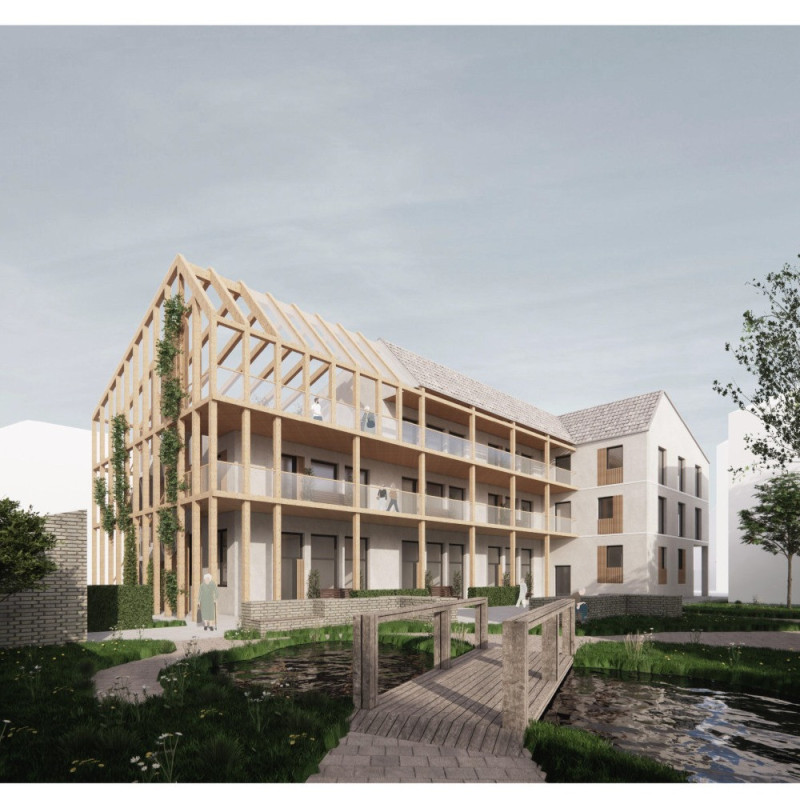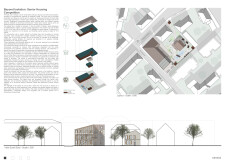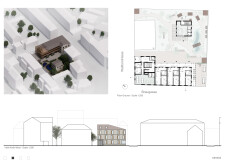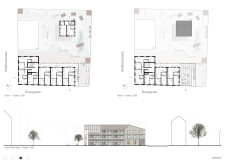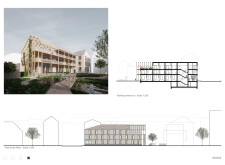5 key facts about this project
## Overview
This project addresses the growing demand for senior housing by prioritizing community engagement and environmental sustainability. Located at the intersection of Bruagasse and Walltorstrasse in a densely populated urban area, the design promotes interaction among residents while ensuring comfortable, private living spaces that foster independence.
## Spatial Strategy
The design incorporates multiple communal areas, encouraging social gatherings and activities that enhance resident connectivity. The layout features both private and common zones, allowing for a balance between personal privacy and community interaction. Landscaped garden spaces integrated into the site provide opportunities for outdoor engagement and contribute to residents' well-being. The careful organization of entry points and pathways ensures accessibility for individuals with varying mobility, promoting a fully inclusive environment.
## Materiality and Environmental Considerations
The project utilizes a combination of sustainable materials, including timber framing, which reduces the carbon footprint while imparting a warm aesthetic. Durable masonry and stone elements provide structural integrity, while large glass facades enhance natural light and visual connections with the outdoors. Additionally, the inclusion of ceramic roof tiles contributes to weather resistance and aligns with the architectural vernacular of the surrounding area. Key features such as vertical gardens and integrated water features further support ecological goals, encouraging interactions with nature while enhancing residents' quality of life. Adaptable living units are designed to accommodate changing needs, supporting the dynamic lifestyles of the aging population.


