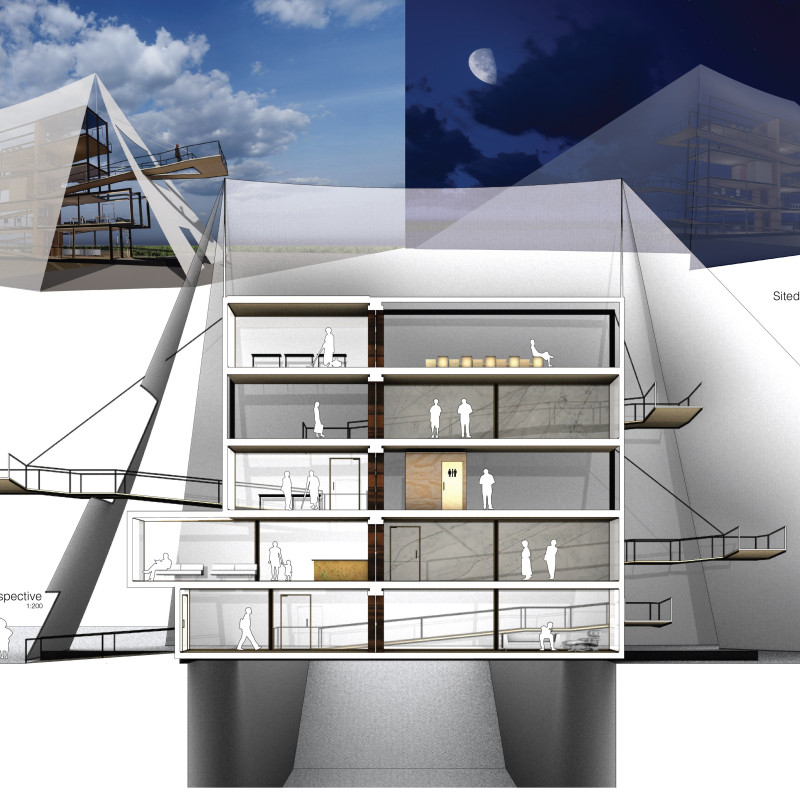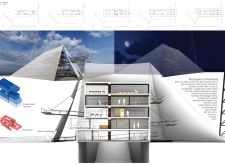5 key facts about this project
The architectural design emphasizes sustainability, utilizing eco-friendly materials that contribute to energy efficiency and reduce the carbon footprint. Key materials incorporated into the project include reinforced concrete, glass, steel, wood, and stone, each chosen for their structural integrity and their ability to harmonize with the overall aesthetic. The careful selection of these materials also speaks to the intention of creating a building that is durable while maintaining a timeless quality.
As one explores the layout of the building, it becomes evident that each space was designed with a specific function in mind. The ground floor houses common areas that foster community engagement, such as a spacious lobby, meeting rooms, and versatile gathering spaces. These areas are characterized by large windows that invite ample natural light, enhancing the user experience and creating an inviting atmosphere. The architectural design encourages interaction, making it a hub for shared activities and events.
The upper levels transition into private spaces, which are designed to offer residents a degree of seclusion and comfort. Thoughtful planning around circulation ensures easy movement through the building, with stairwells and elevators conveniently placed to provide access to all floors. The architectural sections illustrate a well-considered vertical organization that prioritizes both accessibility and a sense of community.
Unique design approaches are evident throughout the project, particularly in the way the building interacts with its environment. The facade is not just a protective layer but a dynamic element that shifts in appearance throughout the day. This is achieved through a combination of materials and textures that reflect the interplay of light and shadow, contributing to the building’s immersive quality. The integration of green roofs and terraces not only enhances the aesthetic appeal but also supports biodiversity — a key consideration in contemporary architecture.
The juxtaposition of open spaces against more enclosed areas promotes a varied experience as occupants move through the building. The strategic placement of communal balconies and shared terraces encourages outdoor activities and social interactions, instilling a sense of belonging among residents. Additionally, the incorporation of sustainable landscaping elements supports local ecology while providing residents with contact to nature.
Overall, the project showcases a robust architectural concept that is anchored in practicality while elegantly addressing aesthetic concerns. The careful interplay of form and function is evident, resulting in a cohesive design that serves both the immediate community and the broader urban context. This architectural endeavor demonstrates how thoughtful design can enhance quality of life and establish a meaningful connection with its surroundings.
For those interested in a deeper understanding of this architectural project, further exploration of the architectural plans, architectural sections, and architectural designs will provide valuable insights into the holistic vision that guided its development. The seamless integration of innovative architectural ideas into the fabric of the community makes this project a noteworthy case study in modern architecture.























