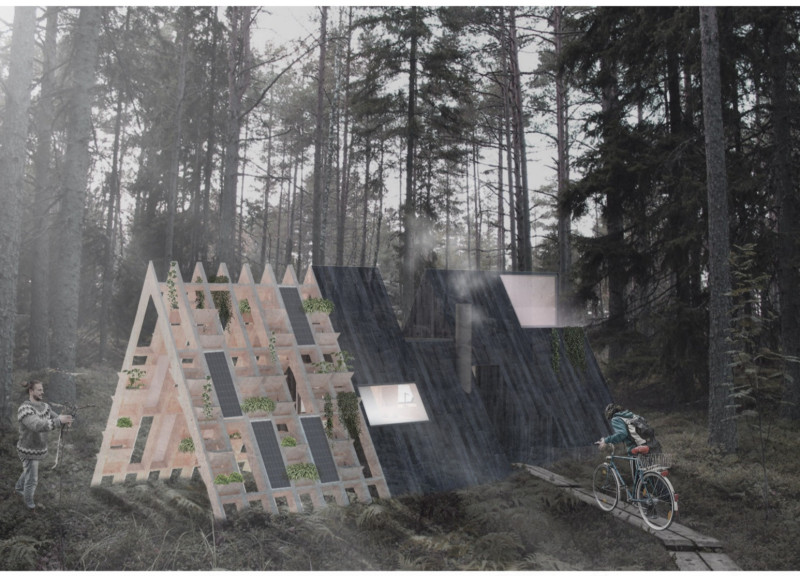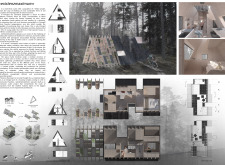5 key facts about this project
The design of "existenzmaximum" carries a multi-functional aspect, providing a living space that adapts to the varying needs of its inhabitants. Its structure is composed of modular units that can be adjusted or expanded based on individual requirements, thus fostering adaptability in a rapidly changing urban landscape. By incorporating this flexibility into the design, the project encourages a lifestyle that promotes personal growth, community ties, and shared resources. Incorporating elements that enhance communal living, such as shared common areas alongside private spaces, the project reinforces social connectivity, allowing residents to engage with one another more freely.
One of the defining features of "existenzmaximum" is its use of materials that reflect both sustainability and a deep respect for the local context. The primary material employed in the construction is timber, which not only provides a warm aesthetic but also offers natural insulation and minimizes the environmental footprint of the building process. Glass is strategically utilized throughout the design, facilitating an abundance of natural light and seamlessly merging indoor and outdoor environments. This transparency helps to create a sense of openness, allowing residents to maintain a connection to the surrounding natural beauty. The inclusion of concrete in key structural components ensures durability while also serving as a contrast to the warmth of the wood.
The project also prominently features green roofing systems, which are integral to the overall design. These systems contribute to biodiversity, reduce heat absorption, and enhance rainwater management, further promoting sustainability. The design integrates vertical gardens and nature-oriented outdoor spaces, inviting a sense of tranquility and wellness while encouraging residents to engage with the greenery around them.
Unique design approaches within "existenzmaximum" include its architectural form, characterized by distinctive roof shapes and geometric lines that organically complement the forested backdrop. This visual language not only enhances aesthetic appeal but also serves functional purposes, such as rainwater collection and natural ventilation. The integration of these elements reflects a broader architectural idea that prioritizes environmental harmony while addressing contemporary lifestyle needs.
Moreover, the project embodies a philosophical stance on modern living that seeks to redefine individual ownership and traditional housing norms in urban environments. By advocating for shared spaces and communal interactions, it challenges the isolation often associated with urban life. This approach aligns with broader trends in contemporary architecture that emphasize community-building and sustainability, positioning "existenzmaximum" not merely as a housing solution, but as a model for future developments.
Through its thoughtful architectural plans, sections, and designs, "existenzmaximum" reveals potential pathways for addressing the evolving needs of urban dwellers in Portugal and beyond. For those interested in understanding these architectural concepts further, exploring the project presentation offers valuable insights into the architectural ideas that underpin this innovative endeavor. The study of this project provides an engaging perspective on the future of urban living and the role of thoughtful design in creating resilient, sustainable communities.























