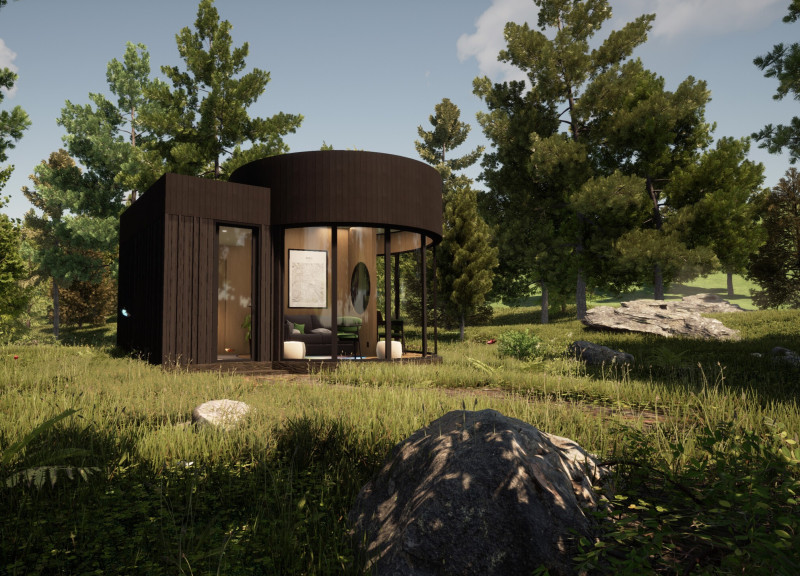5 key facts about this project
At the core of the project is a residential complex that serves multiple functions, including individual living units, shared community spaces, and gardens designed to enhance the quality of life for residents. The integration of various spaces aims to promote social interaction, encouraging neighbors to connect and participate in communal activities. This architectural approach reflects a growing understanding of the importance of community in urban settings, acknowledging that human connections play a crucial role in residents' happiness and health.
The design incorporates a series of elements that resonate with the project's overarching theme of tranquility and sustainability. Open and inviting spaces are characterized by natural light and outdoor connections, where large windows and terraces allow residents to engage with their surroundings. Central to the layout is an atrium, which acts as the heart of the complex, providing an area where residents can gather and interact. This space often features biophilic design elements, such as indoor gardens that blur the lines between inside and outside, enhancing environmental quality and promoting mental well-being.
Materiality is a significant aspect of the project, with an emphasis on sustainable materials that not only serve a functional purpose but also connect the building to its natural surroundings. Reinforced concrete provides structural integrity, while engineered wood adds warmth and an organic touch, making the spaces feel inviting. The use of high-performance glass in the façade ensures energy efficiency and maximizes views of the landscaped areas, creating a seamless transition from the built environment to the greenery outside. The incorporation of green roofs further enhances the project’s sustainability, allowing for biodiversity and improving insulation.
Unique design approaches are evident throughout the project, showcasing innovative solutions tailored to address the specific architectural challenges presented by urban settings. Vertical gardens on the building’s exterior enhance aesthetic appeal and contribute to air quality, while also providing microhabitats for local wildlife. The careful placement of communal facilities, such as kitchens and co-working spaces, fosters a culture of sharing, providing opportunities for residents to engage with one another and creating a sense of community. Smart technology is seamlessly integrated into the living spaces, offering energy-efficient systems that not only optimize resource use but also enhance the overall user experience.
The contextual awareness of the project is paramount; it thoughtfully responds to the needs of the urban area in which it resides. Urban heat island effects are mitigated through strategic landscaping and water management systems that utilize rainwater harvesting and greywater recycling. By incorporating native plants into the green spaces, the design not only provides aesthetic benefits but also contributes to the local ecosystem, promoting biodiversity and resilience within the urban fabric.
This project stands as a testament to the possibilities of modern architecture in urban settings. It encapsulates the essence of a contemporary lifestyle that values sustainability, community, and connection to nature. Observing the architectural plans, sections, and design strategies offers valuable insight into the detailed thought process behind this innovative work. For those interested in exploring the nuances of this architectural design further, reviewing the architectural ideas presented in the project can deepen appreciation for its thoughtful execution and contribute to ongoing discussions about sustainable urban living.


























