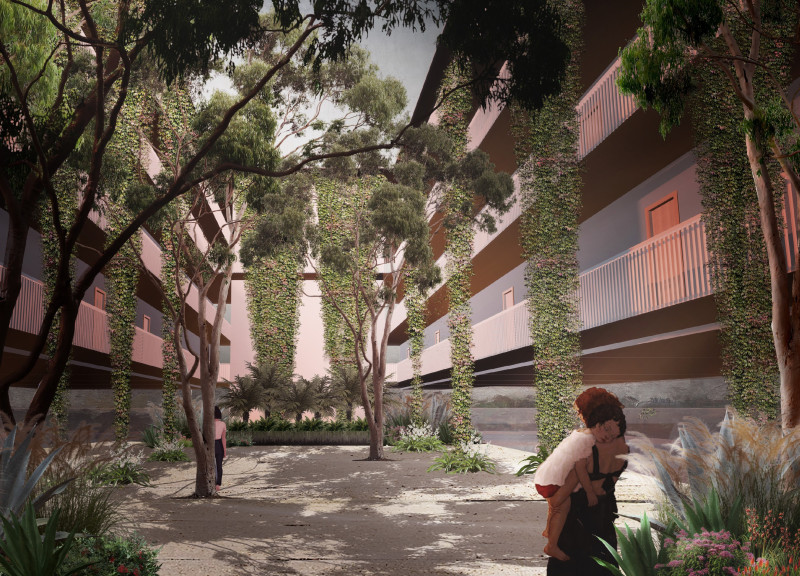5 key facts about this project
The essence of this design lies in its deliberate blend of functionality and aesthetic appeal. The building features a clean silhouette marked by a facade that uses a combination of materials such as reinforced concrete, steel framing, and sustainably sourced wood. This choice of materials not only ensures durability but also evokes a sense of warmth and connection to nature, reflecting contemporary architectural trends that prioritize environmental consciousness.
Upon entering the building, residents encounter a spacious lobby that serves as a central hub. This area is thoughtfully designed to foster interaction, featuring open spaces that encourage social engagements. Large windows flood the interior with natural light, minimizing the need for artificial illumination and promoting a healthy living environment. The layout prioritizes accessibility and ease of movement, with strategically placed common areas and amenities that invite residents to gather and connect.
One of the most distinct aspects of the project is its commitment to integrating green spaces within the urban fabric. The inclusion of a rooftop garden not only provides a serene escape for residents but also contributes to urban biodiversity. This green roof is designed to help manage stormwater, further enhancing the building's sustainability credentials. The landscape design complements this idea, featuring native plant species that are not only visually appealing but also environmentally beneficial, supporting local wildlife.
The architectural design emphasizes energy efficiency, incorporating features such as triple-glazed windows that enhance insulation and reduce noise from the busy surroundings. Solar panels adorn the roof, harnessing renewable energy and contributing to the building’s overall sustainability goals. These design choices resonate with a growing need for urban architecture to address environmental challenges while still catering to the needs of the community.
Flexibility is another key element of this project, allowing for adaptable living spaces that can evolve with the changing needs of residents. The layout can accommodate varied lifestyle choices, from singles and couples to families, making it a versatile addition to the neighborhood. This emphasis on adaptability reflects a modern understanding of urban demographics and the importance of fostering inclusive communities.
The architectural ideas behind this project extend beyond mere aesthetics; they represent a shift towards a more responsible approach to urban living. The design's focus on community interaction, sustainability, and flexibility illustrates a comprehensive understanding of contemporary urban challenges and aspirations. By prioritizing these factors, the project stands as a model of how architecture can positively influence both individual lives and the greater urban context.
As you delve further into the intricacies of this project, we encourage you to explore the architectural plans, sections, and designs that highlight the careful thought behind each design decision. These elements serve to deepen the understanding of how this building not only meets the functional needs of its residents but also addresses broader environmental and social goals. Engaging with these architectural features will provide valuable insights into the innovative approaches that shape modern urban architecture today.























