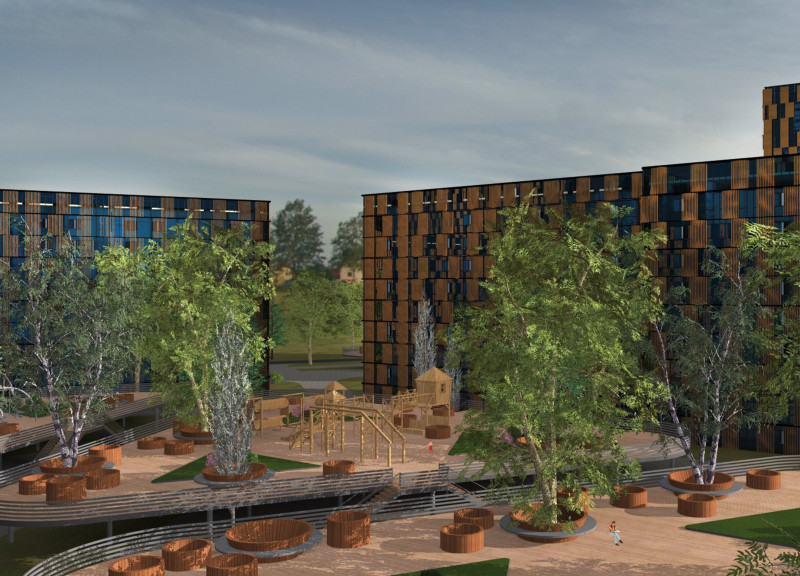5 key facts about this project
Functionally, the project serves as a multi-purpose facility, accommodating various activities and gatherings. The design embraces flexibility, allowing spaces to be adapted for different uses, which is essential in today’s dynamic urban environments. This adaptability is reflected in not just the interior configurations but also in the transitional spaces that connect different areas, encouraging interaction and community engagement among its users.
The architectural design features a carefully curated selection of materials that contribute to both the aesthetic and functional aspects of the structure. Predominant materials include reinforced concrete, glass, and natural wood, each chosen for their durability and timeless quality. Reinforced concrete forms the structural backbone, providing strength and stability while allowing for expansive open spaces within. Large glass facades invite natural light into interior areas, creating an inviting atmosphere and diminishing the boundary between indoor and outdoor experiences. The use of natural wood accents throughout adds warmth and texture, softening the concrete’s industrial presence and instilling a sense of comfort.
Notably, the project incorporates several unique design elements that distinguish it from conventional architectural approaches. One such feature is the integration of green roofs and vertical gardens, designed to enhance biodiversity and manage stormwater effectively. This not only contributes positively to the ecological environment but also promotes the well-being of the inhabitants by incorporating nature into urban life. Additionally, the layout of the building encourages passive ventilation and energy efficiency, reflecting a mindful approach to contemporary environmental challenges.
The interior spaces are thoughtfully designed to cater to diverse functionalities, with open-plan areas facilitating collaboration and interaction. The strategic placement of communal zones juxtaposed with private spaces exemplifies a keen understanding of user experience. The flow of movement through the building is intuitive, allowing visitors to navigate seamlessly from one area to another, which is essential in creating an organic experience within the architecture.
Another key aspect of this design is the emphasis on transparency and openness. The extensive use of glass not only serves practical purposes, such as maximizing daylight, but also contributes to a sense of connection between different spaces and encourages a transparent environment where ideas can flourish. This notion of openness is further manifested in the communal functions of the building, reinforcing the project's commitment to fostering community ties.
As an architectural project, it stands as a testament to the possibilities of modern design, effectively addressing contemporary needs while honoring the environmental context. Each detail, from the selection of materials to the spatial arrangements, reflects a comprehensive approach aimed at delivering a functional, aesthetically pleasing, and environmentally conscious architecture.
For those interested in delving deeper into the intricacies of this project, exploring the architectural plans, architectural sections, and architectural ideas will provide valuable insights into the design thinking and execution processes behind this notable piece of architecture. Engaging with these elements sheds light on how the project skillfully balances innovation with practicality, making it a relevant case study for contemporary architectural design.


























