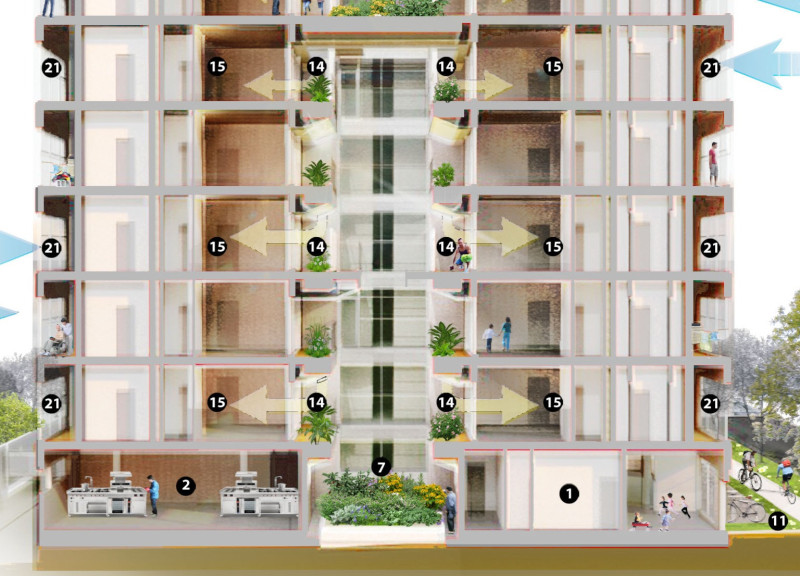5 key facts about this project
Sustainable Practices and Vertical Integration
One of the notable aspects of this project is its emphasis on sustainability. The architecture employs vertical gardens and green roofs designed to optimize limited space while promoting urban agriculture. This innovative approach to food production not only provides residents with fresh produce but also enhances biodiversity and contributes to stormwater management. The integration of outdoor gardening spaces encourages residents to participate actively in food cultivation, fostering a sense of ownership and direct connection to their food sources.
The layout is characterized by multi-level spacing that segregates private residential units from communal facilities. Ground-level areas are dedicated to community-oriented functions, including a childcare center and communal kitchens, facilitating interaction among residents. The upper levels are designed primarily for residential use, ensuring privacy while maintaining accessibility to shared amenities. Large glazing elements throughout the design maximize natural light, reducing dependence on artificial lighting, further aligning with sustainable architecture principles.
Community Engagement through Design
Promoting community cohesion is central to the project's philosophy. Design elements such as shared social spaces and flexible gathering areas are strategically placed to encourage interaction among residents. These spaces serve not just as meeting points but also as educational resources where workshops on sustainability, nutrition, and gardening can take place. The architectural design emphasizes the importance of social bonds and collective well-being in an urban context, responding to the modern need for connection in an increasingly fragmented urban landscape.
The integration of educational facilities stands as a unique feature, with dedicated spaces for teaching residents about sustainable food systems and healthy lifestyles. This educational aspect differentiates the project from typical residential developments, as it explicitly aims to empower the community through knowledge and practice.
Explore the Project in Detail
This architectural project represents a thoughtful integration of sustainable practices, community engagement, and multipurpose functionality. The unique design approaches employed—ranging from vertical gardens to community-oriented layouts—provide valuable insights into contemporary architecture. For further understanding of this project, interested readers are encouraged to explore the architectural plans, sections, and design elements presented. Engaging with these materials will provide a comprehensive perspective on the functionality and innovative ideas encapsulated in this architectural endeavor.























