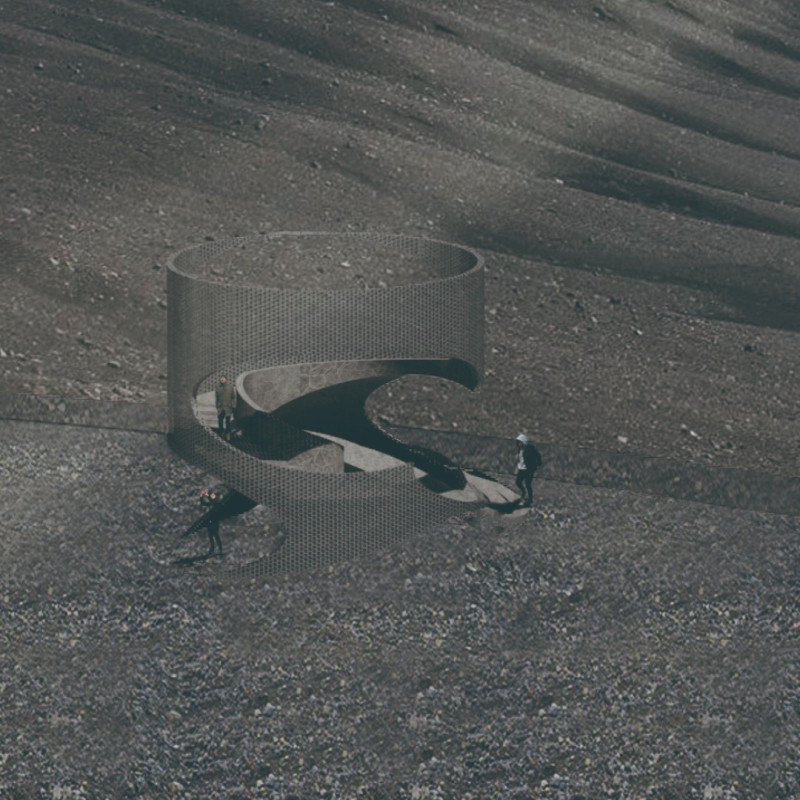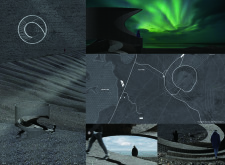5 key facts about this project
At the core of this architectural endeavor lies a commitment to sustainability and contextual relevance. The project employs locally sourced materials, which not only reduce its carbon footprint but also ensure that the building resonates with its geographic and cultural context. Utilizing materials such as exposed concrete, timber, and glass, the design strikes a balance between durability and transparency, allowing for an engaging dialogue between interior spaces and the surrounding environment. The careful selection of these materials reveals a profound understanding of the challenges posed by the local climate, enhancing both thermal performance and overall user comfort.
The layout of the project is meticulously conceived, promoting fluidity and connectivity among its different functions. Open-plan spaces are complemented by strategically placed partitions, which talk to the project’s desire to create flexible environments that can adapt to varying uses throughout the day. Natural light floods these spaces through expansive windows, blurring the lines between indoor and outdoor environments and creating an inviting atmosphere that encourages occupant interaction.
Unique design approaches are evident throughout the project, particularly in the integration of greenery into the architectural framework. Vertical gardens and spacious terraces are utilized to not only beautify the structure but also contribute to biodiversity and improve air quality. This biophilic design approach emphasizes the project's commitment to environmental stewardship and promotes well-being among users.
Architectural details abound, with intricate craftsmanship noticeable in the assembly of fenestration and the thoughtful rendering of rooftop elements. These details reflect a level of precision and care that enhances the overall user experience, inviting occupants to appreciate the subtleties woven into the design. The treatment of transitions between spaces—whether through changes in flooring materials or alterations in ceiling height—creates a sensory journey that engages users at various levels.
Moreover, the project adopts a community-oriented perspective, with spaces designed to accommodate diverse activities. Areas for gatherings, workshops, and exhibitions are thoughtfully scattered throughout the building, ensuring that it can cater to a wide range of community needs. This inclusivity embodies a spirit of engagement, making the architecture a true reflection of social responsibility and collective identity.
The architectural plans highlight the project’s commitment to accessibility and inclusivity, with spaces designed to cater to users of all ages and abilities. This focus is accomplished through meticulous planning and consideration of circulation paths, ensuring that every corner of the building is easily navigated. Furthermore, the architectural sections provide insights into how different levels interact, showcasing an eloquent choreography of spaces that enhance the overall experience of the building.
In summary, this architectural design project stands as a testament to thoughtful, community-driven design principles that emphasize sustainability, functionality, and aesthetic integration. Each detail and material choice contributes to a rich narrative that reflects the ethos of the surrounding environment and serves the needs of its users effectively. For those interested in delving deeper into the architectural concepts, exploring the architectural designs, sections, and plans will provide a more comprehensive understanding of how this project articulates its vision. Engaging with these elements will illuminate the thoughtful architecture and innovative ideas that lie at the heart of this remarkable project.























