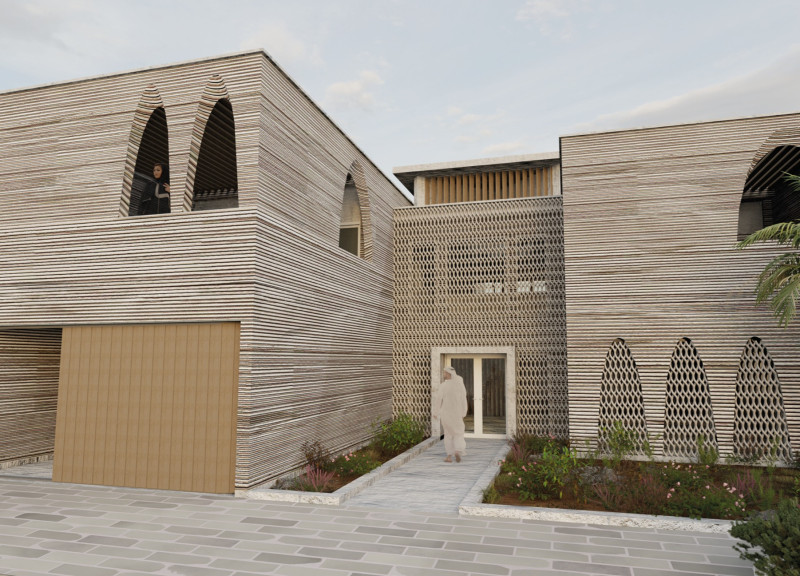5 key facts about this project
This project represents a modern response to the challenges faced by urban environments today. It emphasizes the importance of integrating nature within urban settings, promoting well-being and connectivity among residents. The design incorporates elements such as green spaces and open layouts to enhance the quality of life, demonstrating that contemporary architecture can effectively address the demands of modern urbanity while fostering a sense of belonging.
Functionally, the building accommodates various uses, including residential units, retail spaces, and communal areas. The layout prioritizes accessibility and flow, allowing users to navigate the space effortlessly. Large windows and open floor plans contribute to a sense of openness, inviting in natural light and promoting a connection to the outdoors. This approach not only elevates the experience of the occupants but also reduces the reliance on artificial lighting, aligning with sustainable design practices.
Important elements of this architectural project include a carefully considered facade that blends glass and organic materials. The facade's design not only enhances aesthetic value but also serves practical purposes, such as thermal regulation and sound insulation. The use of sustainable materials like recycled wood and low-emissivity glass underscores the commitment to eco-friendly practices, reducing the building’s overall environmental impact. The selection of these materials reflects a broader trend in architecture towards sustainability, where the life cycle of materials is a critical consideration in the design process.
Unique design approaches are evident throughout this project. One notable aspect is the integration of nature into the architecture through the inclusion of rooftop gardens and vertical greenery. These features not only provide residents with private green spaces but also contribute to reducing heat island effects in urban settings. The design often incorporates biophilic principles, providing users with continuous visual access to greenery, which is known to enhance well-being and productivity.
Another distinctive feature is the building’s emphasis on community spaces. The incorporation of communal areas such as cafes, art galleries, and recreational facilities fosters social interaction and supports community development. By creating spaces that encourage gathering and collaboration, the architecture serves as a social hub, emphasizing the role of design in shaping community dynamics.
The project also showcases advanced sustainable technologies, such as rainwater harvesting systems and solar panels, aligning with contemporary architectural ideas focused on energy efficiency and environmental responsibility. These systems not only reduce operational costs but also promote awareness of sustainability practices among occupants, encouraging environmental stewardship.
In summary, the architecture of this project reflects a comprehensive understanding of contemporary urban challenges and aspirations. By prioritizing functional and inclusive design, the project successfully addresses the multifaceted needs of a diverse community. Readers are encouraged to delve deeper into the intricacies of this project by exploring its architectural plans, sections, and designs, which reveal the thoughtful details and innovative ideas that contribute to its overall success. Each element of the design tells a story of collaboration between architecture and community, illustrating how thoughtful design can enhance urban life.


























