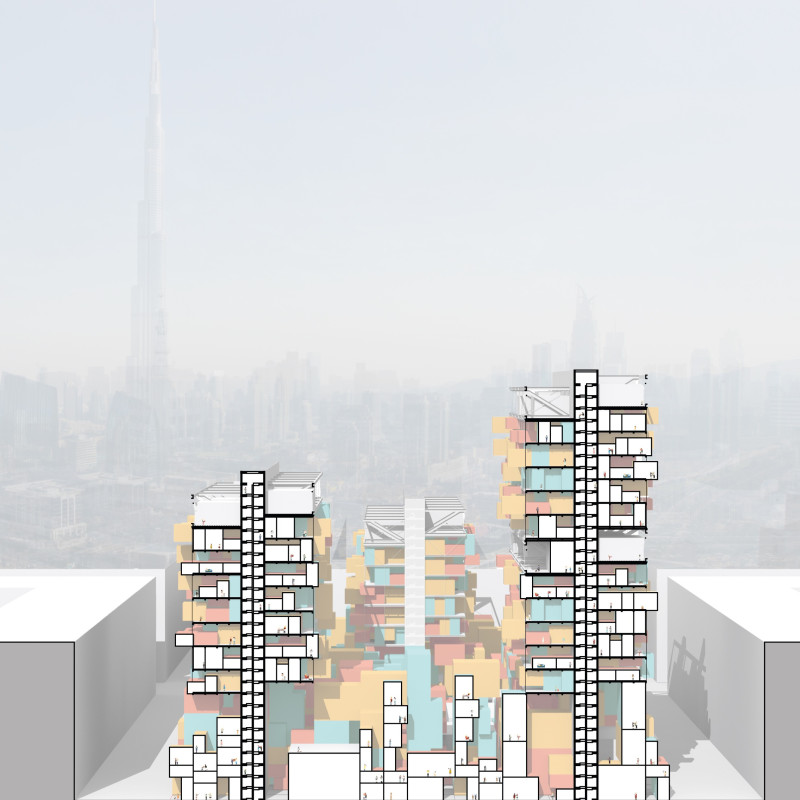5 key facts about this project
The project presents an innovative architectural design centered around the concept of multi-functionality and adaptive use in urban living. The structure integrates various residential and communal spaces within a single framework, promoting an interactive environment in a densely populated city. By addressing modern urban dwellers' needs for flexibility, personalization, and sustainability, this design evolves the traditional understanding of urban architecture.
The design comprises a base that accommodates diverse module sizes for different living configurations. This layout enables the inclusion of communal areas such as gardens, cafés, and recreational facilities, facilitating social interaction among residents. Above this base, the building takes on a vertical dimension, featuring a series of connected levels designed to maximize natural light and ventilation. This vertical arrangement encourages a dynamic atmosphere while maintaining efficient use of limited urban space.
The architectural form reflects a commitment to ecological principles through a significant use of green materials and strategies aimed at reducing carbon footprints. Reinforced concrete provides structural integrity, while a steel framework supports expansive open areas. The façade primarily consists of glass, allowing light penetration and offering dynamic views of the surrounding urban landscape. Wooden light construction elements add warmth and foster a sense of community within individual units.
Adaptive Use and Communal Living
A key feature of this project is its focus on adaptive use. Each living unit is designed to allow for modification based on the inhabitants' preferences, which includes options for room layout and functionality. This flexibility is paired with the intent to provide communal spaces that encourage social interaction, making the architecture responsive to the changing needs of those who occupy it. The integration of shared facilities, such as co-working spaces and recreational areas, enhances community engagement and promotes a shared lifestyle.
Sustainable Design Strategies
The project distinguishes itself through its sustainable design strategies. Incorporating vertical gardens and green roofs, the design enhances biodiversity within the urban environment and contributes to natural cooling systems. The careful selection of materials such as sustainable timber and energy-efficient glazing aligns with the principles of environmental responsibility. Furthermore, the architecture emphasizes natural light and airflow, reducing the reliance on artificial lighting and climate control systems. This consideration not only benefits residents but also represents a forward-thinking approach to urban living.
To understand the full scope of this architectural project, including its practical applications and unique design elements, readers are encouraged to explore the architectural plans and sections. Detailed architectural designs and innovative ideas showcase how this project pushes the boundaries of conventional urban architecture, making it a significant contribution to modern cityscapes.


























