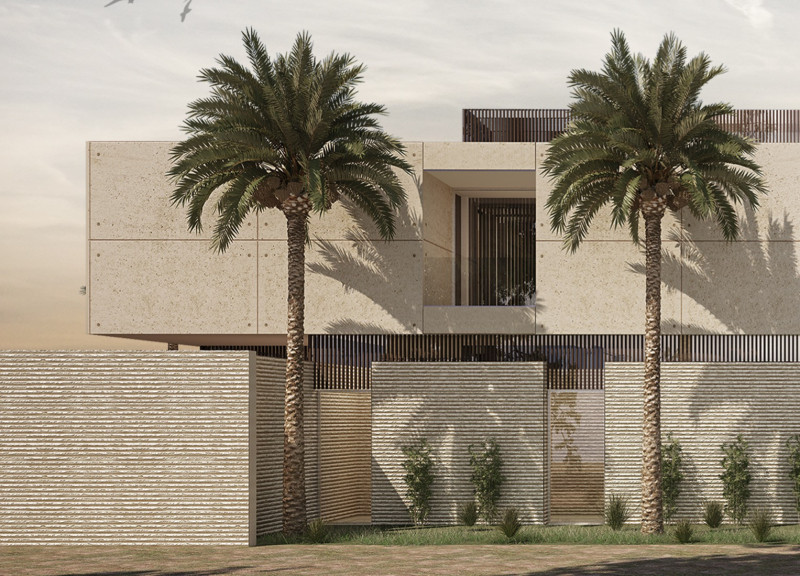5 key facts about this project
At its core, the project functions as a mixed-use development, designed to accommodate both residential and commercial activities. The careful consideration of spatial organization ensures that various functions coexist harmoniously. The ground level is dedicated to commercial spaces, allowing for retail and dining establishments that enliven the street, while upper levels provide residential units designed with comfort and privacy in mind. The layout optimizes natural light and ventilation, enhancing the occupants' experience and promoting sustainability.
One of the most notable aspects of the design is its emphasis on community engagement. Public spaces are strategically integrated throughout the project, including plazas, gardens, and terraces that encourage social interaction. These areas are not merely leftover spaces; they are designed as integral components of the building, fostering a sense of community and connectivity among residents and visitors alike. It signals a shift towards more inclusive architectural practices that prioritize the needs of users over purely aesthetic considerations.
The materiality of the project is carefully selected to reflect its surroundings while also underpinning its contemporary character. A comprehensive palette of materials is employed, including reinforced concrete, glass, steel, and sustainably sourced wood. The concrete provides structural integrity while allowing for expressive forms and textures. In contrast, expansive glass facades create a seamless connection between the interior and exterior, promoting transparency and inviting natural light into the spaces. Steel elements are used for structural framing, adding a modern touch, while wooden accents in interior spaces contribute warmth and comfort.
The design outcome is indeed characterized by a strong connection to its context. The façade incorporates local cultural references, with patterns and colors that resonate with the architectural language of the area. This thoughtful approach not only honors the local heritage but also creates a sense of belonging for users. The project reflects a narrative where history and modernity coexist, enriching the urban fabric.
Unique design approaches are prevalent throughout the project. For instance, the use of green roofs and vertical gardens serves multiple purposes, aiding in stormwater management and enhancing biodiversity. This commitment to environmental sustainability manifests in both the design and operational stages of the project. Further, energy-efficient systems are integrated into the building’s infrastructure, ensuring that it operates sustainably while minimizing its carbon footprint.
The architectural plans offer a detailed view of the organization of spaces, showing how circulation is optimized for both pedestrians and vehicles. The architectural sections provide insight into the spatial dynamics, revealing how heights and volumes interact to create a dynamic experience. These elements are essential for understanding how the design interrelates with its environment and serves its intended purpose.
The application of innovative architectural ideas throughout the project reveals a commitment to exploring new ways of living and working within an urban context. The incorporation of flexible floor plans allows for adaptability to changing user needs over time, demonstrating foresight in the design process. This flexibility is increasingly important in modern architectural practice, where the needs of occupants can change rapidly.
In summary, this architectural design project stands as a testament to the effective blending of function, community engagement, and sustainable practices. The attention to materiality and local context ensures a resonant dialogue with its surroundings, making it not just a building but a vibrant part of the urban landscape. To gain deeper insights into the project's architectural plans, sections, designs, and ideas, viewers are encouraged to explore the project presentation for a comprehensive understanding of its myriad aspects.


 Hazem Fu'ad Tawfique Nimri,
Hazem Fu'ad Tawfique Nimri, 























