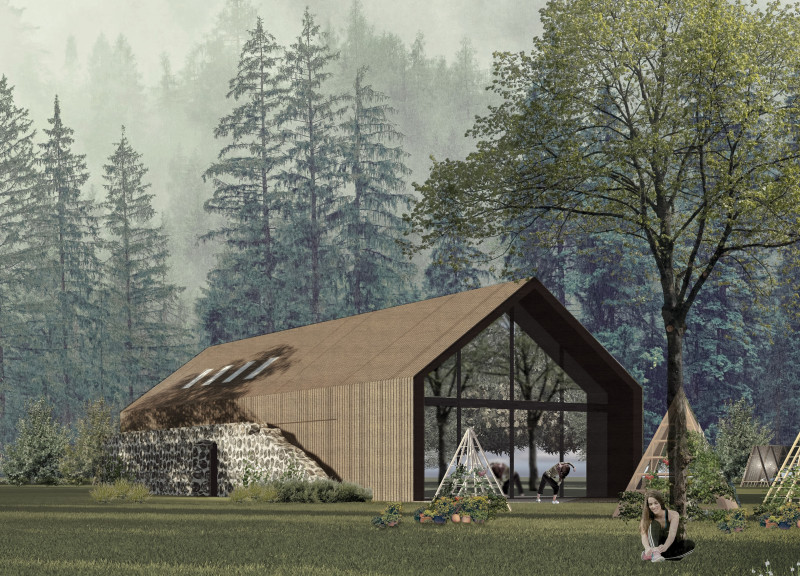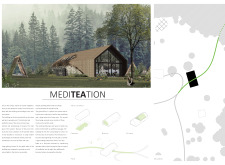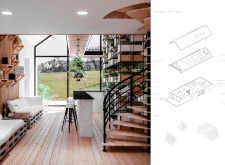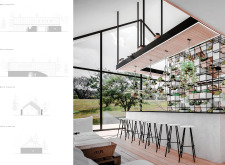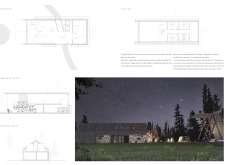5 key facts about this project
From an architectural perspective, the design thoughtfully addresses the needs of its occupants while maintaining a strong connection to the surrounding landscape. The layout is methodically divided into public and private areas, ensuring that both aspects of community and solitude are catered to. The ground floor features an open concept living room, which serves as a multifunctional space where visitors can gather, socialize, and participate in workshops. A dedicated area for tea-related activities not only promotes local craftsmanship but also fosters a sense of community engagement, grounding the space in cultural practices that resonate with the locality.
Architecturally, the incorporation of large windows and glazed areas on the gable walls is a crucial element of the design. This approach maximizes the influx of natural light, creating an inviting atmosphere that dissolves the boundaries between indoor and outdoor spaces. The emphasis on natural light enhances the overall experience of the users, making the interior feel expansive and integrated with the lush outdoor environment. Additionally, the vertical connections within the project, particularly the spiral staircase, introduce a sculptural quality that enhances the overall aesthetic without compromising functionality.
Material selection plays a pivotal role in achieving the project's goals. The use of timber for structural elements provides warmth and resonates with the natural surroundings, while the stone utilized for the exterior walls establishes a sense of permanence and stability. The extensive use of glass not only creates transparency in design but also invites the landscape into the living spaces, fostering a sense of tranquility and connectedness with nature. This careful consideration of materiality not only enhances the aesthetic appeal but also aligns with sustainable architecture principles, supporting energy efficiency through passive solar design.
What sets this project apart is its unique design approach that intricately weaves together elements of nature, community engagement, and personal reflection. The thoughtfully designed pathways encourage exploration both within the site and the surrounding natural environment, inviting users to immerse themselves in the quietude and beauty that the site offers. Furthermore, the integration of vertical gardens into the interiors contributes to improved air quality and creates a visually calming environment, aligning well with the meditative intent of the project.
Situated in Ozoilni, the project's placement serves not merely as a backdrop but as an essential aspect of its identity. The architecture respects and responds to the geographical characteristics of the location, making it resonate with the local flora and fauna. By emphasizing a connection to the site, the design fosters an appreciation for the landscape, ensuring that the architecture is not just a structure but an experience that nurtures the mind and spirit.
For those interested in exploring the intricacies of this architectural design, delving into the project's presentation will provide insights into the architectural plans, sections, and various ideas behind the design. Each component of the project reflects a commitment to not just creating a building, but rather to fostering an environment conducive to meditation, reflection, and community interaction. Engaging with the finer details of the architectural presentation will offer a deeper understanding of how this project articulates a vision that is both serene and inviting, embodying the essence of well-considered architecture.


