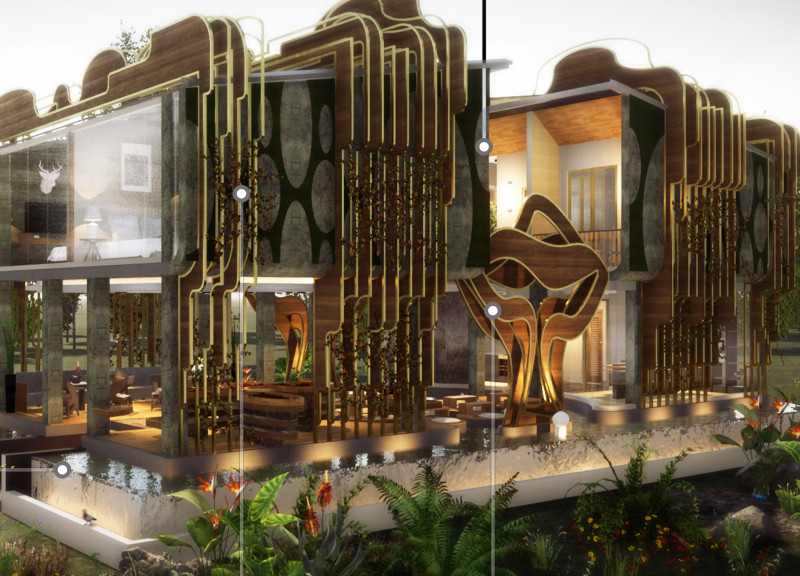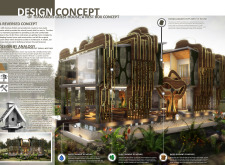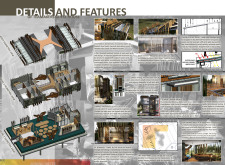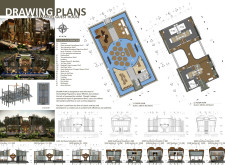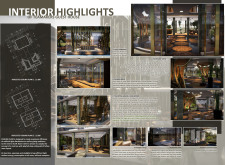5 key facts about this project
At the heart of the design is a two-level layout that caters to both private and communal needs. The upper level is dedicated to private quarters, ensuring a tranquil retreat for guests. Each room is thoughtfully designed with large windows that offer immersive views of nature, promoting a therapeutic environment. In contrast, the ground floor serves as a multifunctional space where guests can gather, participate in interactive workshops, or simply enjoy a moment of respite in a cozy living room that merges indoor and outdoor spaces. This careful zoning allows for an effective blend of social interaction and individual privacy.
The project's architectural details are marked by a careful selection of materials that highlight sustainability and aesthetic appeal. Wood is predominantly used throughout the structure, providing warmth and a tactile connection to nature. Concrete is utilized for its durability, forming the backbone of the building’s structural integrity. Large expanses of glass not only enhance the visual connectivity with the environment but are also instrumental in maximizing natural light, thereby reducing the need for artificial lighting during the day. Additionally, an asphalt roof offers practicality through efficient water drainage and insulation, ensuring the longevity of the building.
A notable feature of this design is its commitment to ecological integration. The surrounding landscape is enhanced with vertical gardens and water features, creating a biodiverse habitat that attracts various flora and fauna. This biophilic approach not only improves the aesthetic value of the guest house but also emphasizes the importance of environmental stewardship within architectural practices. The asymmetrical roof design, which incorporates both glass and wood elements, serves not only visual purposes but also plays a critical role in regulating temperature and reducing energy consumption.
Furthermore, the project emphasizes adaptability, with spaces designed to cater to various group settings. The workshop area stands out as a focal point, inviting collaboration and creative expression among guests. By providing flexible space configurations, the design accommodates diverse activities, reinforcing the project's role as both a guest house and a community hub.
In essence, this project represents an architectural endeavor that prioritizes sustainable living while delivering a unique guest experience. The integration of natural materials, thoughtful spatial arrangements, and a strong connection to the environment underscores the potential of architecture to create spaces that nurture both individuals and communities. This design not only addresses the functional requirements of a guest house but also enriches the user experience by fostering a deeper appreciation for nature. For those interested in exploring further details of this engaging architectural project, including architectural plans, sections, and designs, a thorough viewing of the project presentation will provide valuable insights into its innovative design ideas and overall vision.


