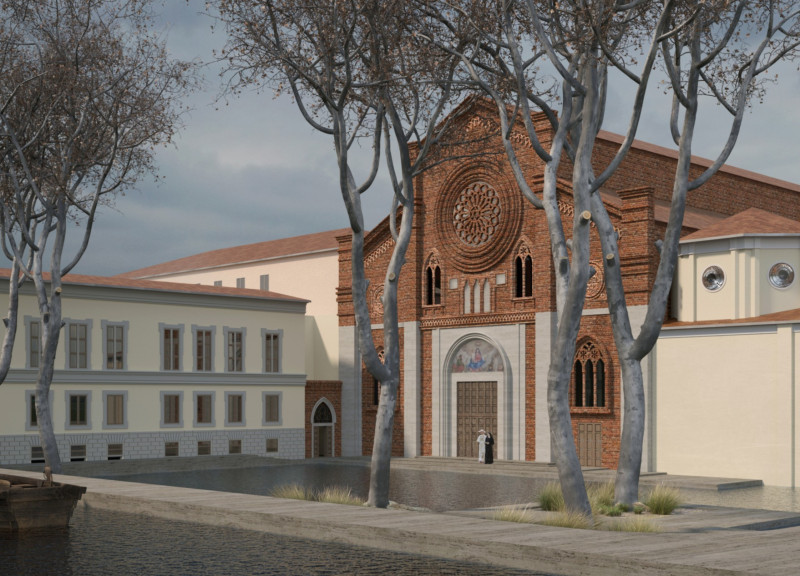5 key facts about this project
The various components of the project create dynamic interactions among residents, visitors, and the environment. It emphasizes an interdisciplinary approach that combines architecture with technology, ecology, and cultural exchange. This project represents a forward-thinking model for urban regeneration that aligns with global sustainability goals.
Sustainable Practices and Community Engagement
One of the standout features of the Navigli Making project is its commitment to local sustainability. Key elements, such as the Carbon Farm and local agriculture initiatives, design spaces that allow residents to participate in food production. The integration of the Da Vinci Playground serves not only as a recreational area but also as an educational tool, allowing users to interact with the history of engineering and water management in Milan.
Hydroelectric power utilization demonstrates innovative thinking in energy efficiency, using the local water flow to generate clean energy. This aspect guides the project's eco-friendly framework while supporting the community's power needs. Additionally, the incorporation of workshops for traditional crafts, such as stone cutting and pearl fishing, connects residents with artisanal practices, enhancing the cultural fabric of the area.
Architectural Design and Materiality
The architectural design of the Navigli Making project emphasizes simplicity and functionality, aiming for a seamless integration with the urban landscape. The material selection plays a critical role, as the project utilizes locally sourced materials to honor its historical context while promoting sustainability. Elements like wood, brick, steel, and glass are combined to create a cohesive aesthetic that reflects the region’s architectural heritage.
Architectural plans illustrate the careful organization of spaces that support both individual activities and communal gatherings. Detailed architectural sections provide insights into the spatial relationships and functionalities of various components, ensuring that each area serves its intended purpose effectively.
For those interested in understanding the Navigli Making project in greater depth, exploring the architectural plans and sections will provide a comprehensive view of how the design integrates environmental and social dimensions. To gain further insights into the innovative architectural ideas driving this project, consider reviewing the detailed architectural presentations available.


























