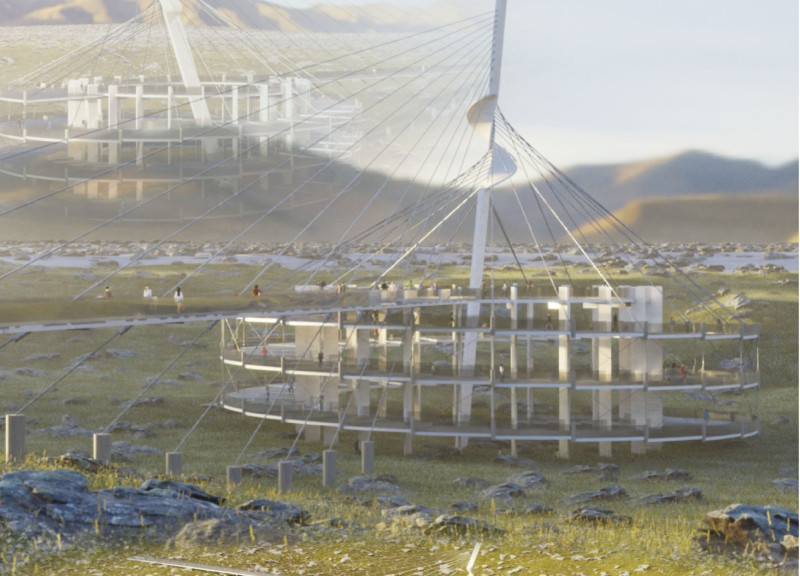5 key facts about this project
At its core, the project is intended for mixed-use purposes, combining residential and commercial spaces to foster community interaction and promote a vibrant atmosphere. The layout is meticulously organized, facilitating a flow of movement that encourages engagement among inhabitants and visitors alike. Central to the project is a communal area that serves as a focal point, designed to invite social interaction and collaboration. This area is flanked by multifunctional spaces, including retail outlets and gathering spaces, reinforcing the commitment to community-oriented architecture.
The architectural design employs a mix of materials that articulate both texture and durability, reflecting the local context and climate. Predominantly, the project utilizes reinforced concrete, which provides structural integrity and a robust frame. The façade incorporates large expanses of glass, promoting transparency and connectivity between indoor and outdoor environments. This choice also maximizes natural light, enhancing the overall ambiance of the spaces. Wood accents are introduced to soften the concrete and glass juxtaposition, adding warmth and a sense of human scale. Additionally, the integration of green spaces, such as vertical gardens and landscaped terraces, highlights a commitment to sustainability and ecological awareness, creating a harmonious relationship with the natural environment.
Unique to this project is its approach to flexibility in design. The architectural plans reflect foresight in accommodating future adaptability, making provisions for spaces that can evolve in response to changing societal needs. By including modular elements and movable partitions, the spaces can be reconfigured over time, ensuring longevity and relevance. This adaptability is particularly crucial in urban settings where demographic and economic conditions fluctuate.
The architectural sections illustrate a thoughtful consideration for spatial organization, with an emphasis on creating visual connections between different levels and areas of the building. The design takes advantage of vertical circulation, utilizing open staircases and atriums that promote interaction while enhancing the sense of openness. Natural ventilation is another key consideration, with strategically placed windows and operable façades facilitating airflow and reducing reliance on mechanical systems, thus contributing to energy efficiency.
In exploring the unique aspects of this project, it is evident that it emphasizes a dialogue between the built environment and its natural surroundings. Beyond merely providing shelter and functional spaces, the design encapsulates a philosophy of inclusivity and sustainability. Every element, from material choices to spatial configurations, serves a purpose, underscoring the intelligence embedded in the design process.
For those interested in delving deeper into the architectural concepts and innovations presented in this project, it would be beneficial to review the architectural plans, sections, and detailed designs. These documents provide an in-depth understanding of how the project translates its visionary ideas into tangible spaces. By examining the architectural designs and the underlying principles that informed them, readers can gain valuable insights into modern architectural practices and the thought processes that shape meaningful environments. This exploration not only enhances appreciation for the design but also encourages engagement with contemporary architectural ideas and trends.


 Francisco Curioni Janzantti
Francisco Curioni Janzantti 




















