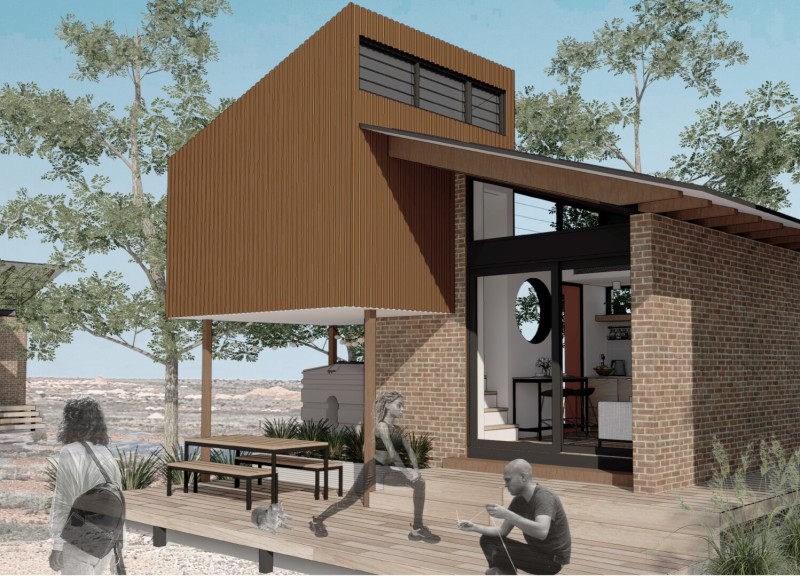5 key facts about this project
The architectural design emanates from a thorough understanding of the site’s characteristics and the specific needs of its anticipated inhabitants. The layout is organized around a central communal courtyard that functions as the heart of the dwelling, fostering engagement among residents and creating a sense of belonging. Surrounding this communal space, the residential units are designed with open floor plans that prioritize flexibility, allowing occupants to adapt their living spaces according to personal needs and preferences. Large windows enrich the interiors with natural light and connect the living spaces with outdoor greenery, reinforcing the relationship between nature and urban life.
The project features several key components that enhance both its functionality and aesthetic appeal. Shared amenities, such as a rooftop garden, fitness areas, and a community library, are strategically incorporated into the design. These spaces are not merely functional; they are designed to encourage collaboration and interaction, bridging the gap often felt in contemporary urban settings. By offering venues for residents to gather, the design prioritizes social cohesion, which is especially important in a world increasingly characterized by anonymity in urban living.
Materiality plays a crucial role in the integrity of the Innovative Urban Dwelling. The project utilizes reinforced concrete for its structural elements, providing stability and longevity, while large expanses of low-emissivity (Low-E) glass allow for thermal efficiency and visual connectivity. Sustainable timber enriches the interiors with warmth and character, sourced responsibly to ensure minimal environmental impact. Recycled steel contributes to an eco-friendly framing approach, demonstrating a commitment to reducing the project’s overall carbon footprint. The use of green roof membranes not only improves thermal performance but also supports biodiversity by creating a habitat for local flora and fauna. Additionally, the incorporation of porous pavement stones facilitates efficient water drainage and mitigates the urban heat island effect, addressing the environmental concerns associated with modern urbanization.
Unique design approaches can be observed in the implementation of passive solar strategies, effectively harnessing natural resources to enhance the building's energy efficiency. These thoughtful design choices reflect a deeper understanding of the climatic conditions of the region, allowing for optimally designed living spaces that are comfortable yet environmentally sensitive. The project’s focus on sustainability extends beyond mere energy efficiency; it promotes a lifestyle that values community interaction and environmental consciousness.
Moreover, the Innovative Urban Dwelling stands out for its integration of private and public spaces. While each residential unit offers personal sanctuaries for the occupants, the shared areas serve as vital extensions of these homes, fostering an inclusive atmosphere that encourages communal living. This balance between private and public realms is essential in contemporary architecture, particularly in urban contexts where personal space is often limited.
For those interested in exploring the finer aspects of the Innovative Urban Dwelling, examining the architectural plans, sections, and overall design elements will provide deeper insights into the project’s architecture and its underlying philosophy. The attention to detail and forward-thinking ideas encapsulated in this design make it a noteworthy example in the realm of modern architecture, affirming the potential for urban spaces to be both functional and enriching. To fully appreciate the nuances of this project, a thorough review of its architectural presentation is highly recommended.


























