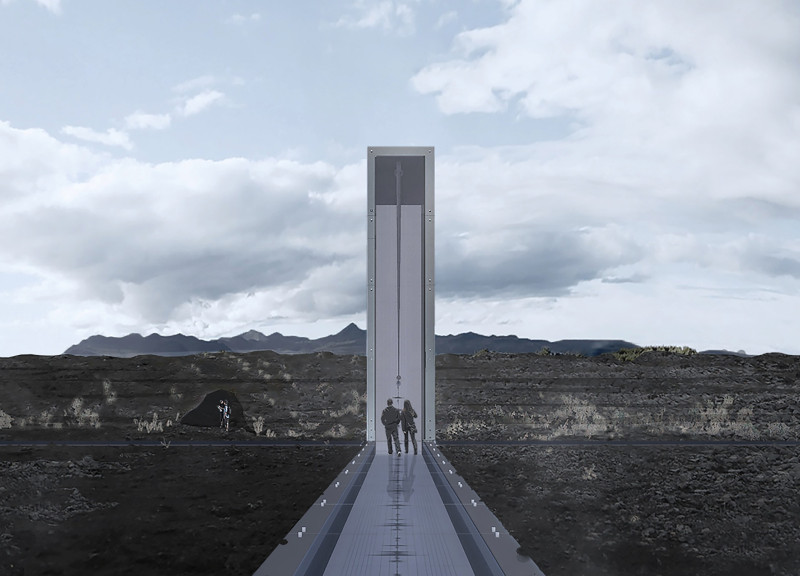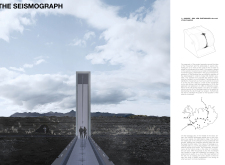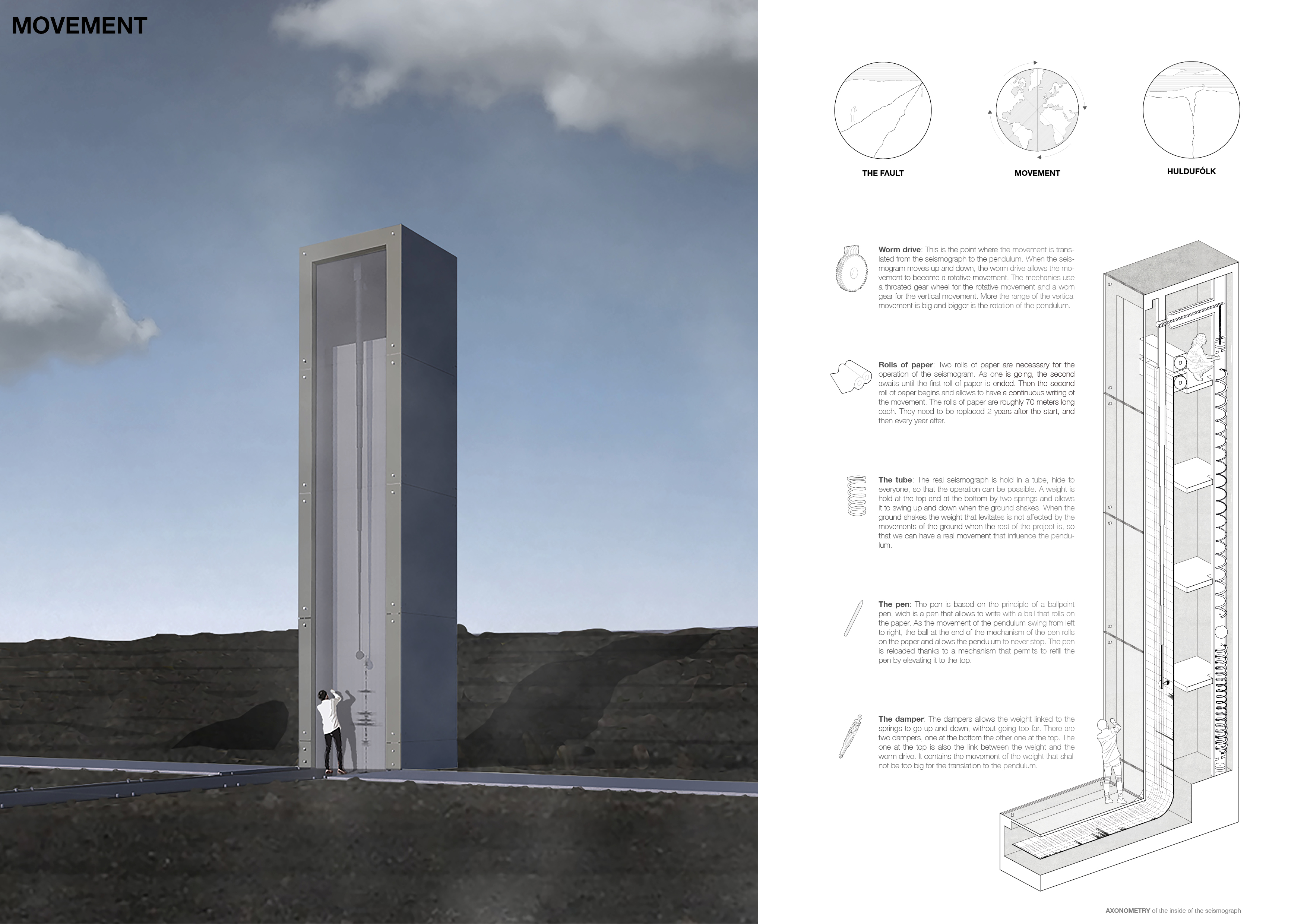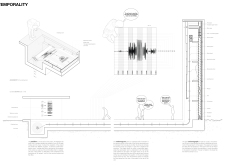5 key facts about this project
The project features a series of interconnected volumes that harmoniously blend into the landscape. This connectivity not only enhances the overall aesthetic but also allows for efficient circulation and access to natural light. The façade is characterized by a combination of materials that enhances its tactile quality and ecological footprint. The use of locally sourced brick, large expanses of glass, and sustainably sourced wood creates a pleasing visual dialogue. Each material has been carefully selected to reflect the area’s history while embracing modern construction techniques.
Internally, the layout showcases an open-plan design that prioritizes flexibility and adaptability. The common areas are designed to encourage social interaction, featuring communal kitchens and flexible lounges that adapt to various events and gatherings. Private spaces, such as bedrooms, are strategically located to offer residents both privacy and access to communal amenities. By incorporating large windows and sliding doors, the project optimally utilizes the natural environment, inviting external views into the interior spaces, thereby enhancing the overall quality of life for its residents.
One of the unique aspects of this design is its integration of green technology. Rooftop gardens and vertical landscaping not only contribute to the aesthetic appeal but also serve to improve air quality and promote biodiversity. This approach underscores a commitment to environmental stewardship while creating inviting spaces that connect residents with nature. Furthermore, the building's orientation is optimized for passive heating and cooling, reducing reliance on mechanical systems and improving overall energy efficiency.
Landscaping plays a crucial role in enhancing the project's overall impact. The outdoor spaces are designed to be an extension of the interior, enabling seamless transitions between inside and outside. Courtyards and terraces encourage outdoor activities and provide opportunities for community gatherings, reinforcing the project's social fabric. The integration of native plant species further supports local ecosystems and reduces water consumption.
Special attention was given to the acoustic and thermal performance of the building. The design includes soundproofing measures in shared walls and the use of high-performance insulation, which collectively contribute to a comfortable living environment. These elements, while often overlooked, are essential in promoting well-being among residents, demonstrating a holistic approach to architectural design.
Additionally, accessibility is a fundamental consideration throughout the project. Thoughtfully designed entrances and pathways ensure ease of movement for all residents, regardless of physical ability. This inclusive design principle not only meets regulatory standards but reflects a broader commitment to community inclusivity.
The architecture of this project encapsulates a balance between aesthetic appeal, functionality, and environmental consciousness. It stands as a testament to how thoughtful architectural design can create meaningful spaces that enhance the quality of life for its occupants.
For those interested in exploring the nuances of this architectural endeavor, it is worthwhile to delve into the architectural plans, sections, and various designs that reveal how these ideas manifest in the physical realm. Understanding the architectural strategies employed within this project will provide deeper insights into its conception and execution.


























