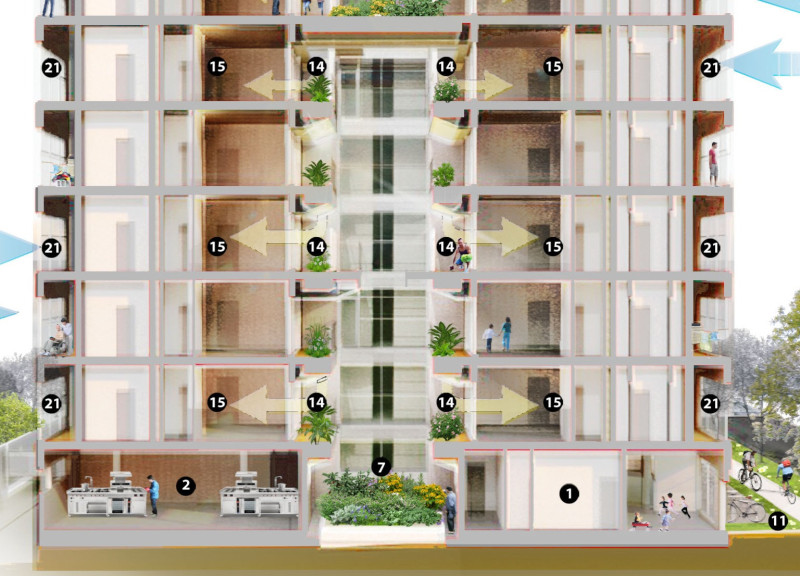5 key facts about this project
At its core, the design emphasizes the blending of living spaces with agricultural elements, allowing residents to cultivate their own gardens. This not only promotes self-sufficiency but also fosters a sense of connection among users, enhancing community bonds. By incorporating communal areas, such as shared kitchens and childcare facilities, the project encourages interaction and cooperation among residents. These spaces are thoughtfully designed to facilitate social engagement, creating a supportive environment for families and individuals alike.
The architectural approach taken in this project is unique in its commitment to sustainability and renewable practices. By providing residents with opportunities to participate in urban agriculture, the design encourages a hands-on approach to food production, which is increasingly relevant in today's urban settings. The incorporation of green roofs and community gardens not only enhances the aesthetic appeal of the building but also promotes biodiversity and contributes to the overall well-being of the community.
In terms of layout, the building is organized to prioritize accessibility and movement. Vertical transportation options are seamlessly integrated, allowing residents to navigate the various levels of the complex with ease. This design consideration reflects a broader commitment to inclusivity, ensuring that all community members can take advantage of the facilities available.
The architectural details further emphasize the project's focus on sustainability. Materials used throughout the design, such as concrete for structural elements and wood for finishing touches, are chosen for their environmental performance and durability. Large windows and open spaces promote natural light, creating an inviting atmosphere that connects indoor living with outdoor gardens. This thoughtful use of materials not only enhances the building's aesthetic but also contributes to energy efficiency.
Moreover, the project is distinctive for its educational potential. The integration of gardening spaces encourages residents, particularly children, to learn about food systems, environmental stewardship, and sustainable practices. Such educational opportunities are vital in fostering a culture of sustainability within urban contexts.
The design also addresses the pressing issue of food insecurity in urban areas. By providing residents with the means to grow their own food, the project seeks to combat the limitations that often come with urban living, where access to fresh produce can be a challenge. This solution not only supports health and nutrition but also instills a sense of pride and ownership among community members.
In summary, this architectural project exemplifies a holistic approach to urban living by cultivating sustainable practices, enhancing community connections, and fostering educational opportunities. Its design integrates housing and agriculture in a manner that is both functional and inviting, reflecting a sensitivity to the needs of its residents. To delve deeper into the architectural plans, sections, designs, and ideas that shaped this project, readers are encouraged to explore the presentation further for more intricate details.























