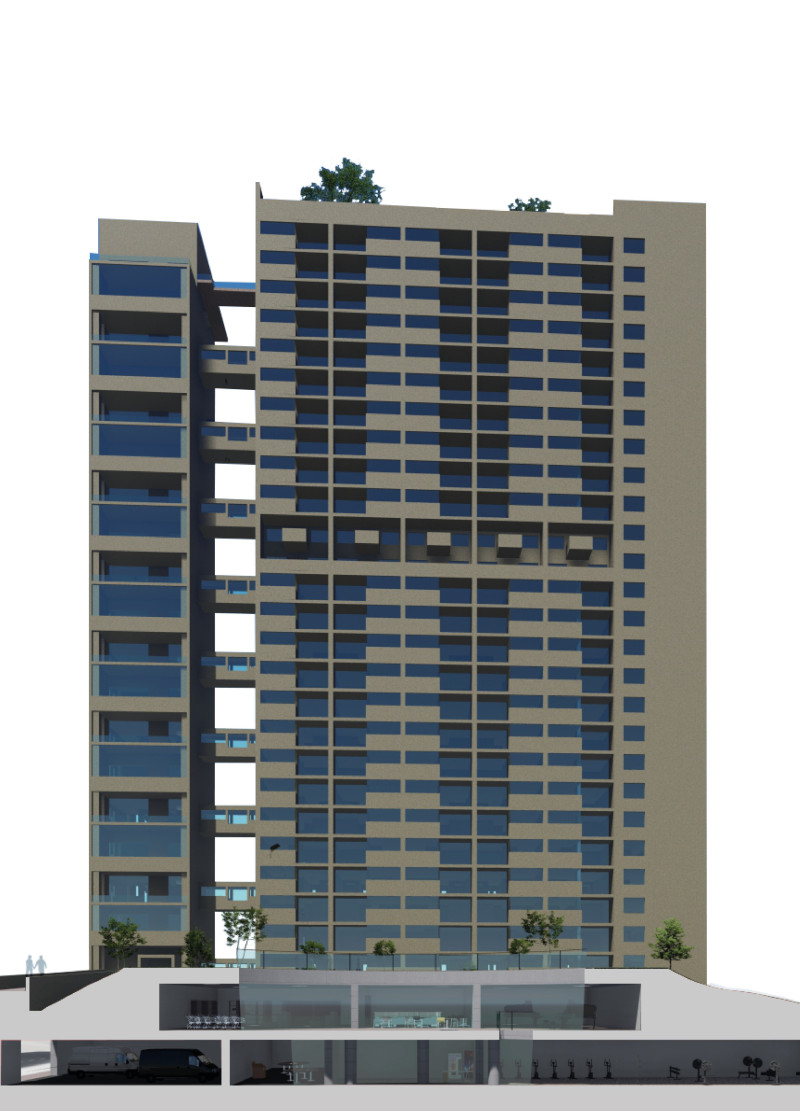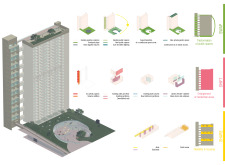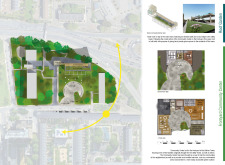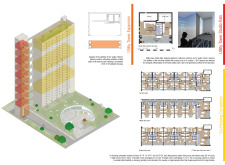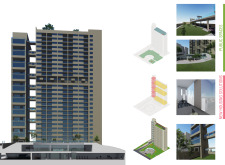5 key facts about this project
Community-Oriented Design
A defining feature of the Balfron Tower Project is its commitment to community engagement. The design incorporates shared spaces that promote social interaction among residents. Provisions such as a community center serve as focal points, facilitating activities that encourage neighborly collaboration. The inclusion of co-housing models introduces various dwelling options, from intimate living units to larger family spaces, adapting to the varying needs of the urban population.
The project's architectural plans prioritize the creation of multifunctional public spaces within the development. Ample green areas and well-designed courtyards enhance the aesthetic quality while promoting ecological benefits. The design utilizes vertical gardens and landscaped rooftops to integrate nature into the urban landscape, improving residents' quality of life and fostering biodiversity.
Sustainable Materiality and Architecture
The material choices in this project reflect a careful consideration of durability, sustainability, and aesthetic appeal. The use of reinforced concrete ensures structural integrity while providing a raw, honest aesthetic suitable for contemporary architecture. Glass elements in the facade enhance natural daylighting and blur the boundaries between indoor and outdoor living. Steel structural components provide resilience and architectural flexibility, allowing for innovative design solutions.
Furthermore, the project explores sustainability through passive design strategies. Roof gardens not only serve as recreational spaces but also assist in stormwater management and urban heat reduction. The overall architectural design integrates energy-efficient technologies that contribute to the building’s long-term sustainability goals.
Architectural Integration
The Balfron Tower Community Project successfully integrates both public and private realms, reinforcing the importance of community-related architecture. By designing spaces that cater to social interaction, the project cultivates a sense of belonging among residents.
The architectural sections and designs reveal a multi-layered approach, where the interplay of indoor and outdoor spaces fosters connectivity. The buildings are strategically placed to optimize views and access to natural light, which enhances overall living conditions while promoting active engagement with the surrounding environment.
The project's unique approach to urban living and design solutions makes it a relevant case study within contemporary architecture. For those interested in detailed architectural plans, sections, and design ideas, exploring the project presentation will provide further insights into its comprehensive architectural language and conceptual foundations.


