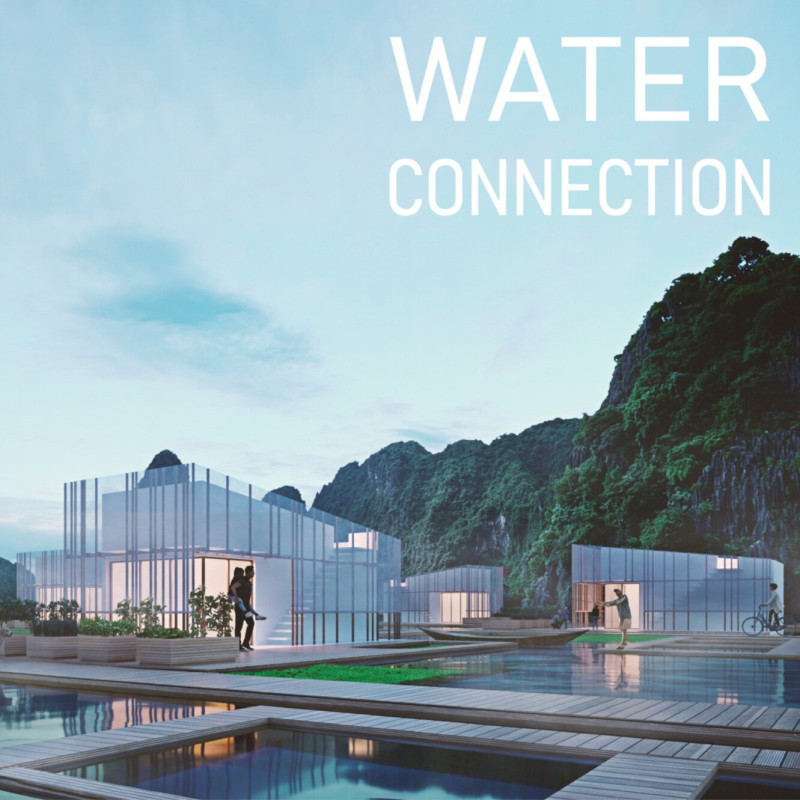5 key facts about this project
The primary function of the project is to foster creativity and collaboration. It comprises a series of adaptable spaces that can accommodate a range of activities, from art exhibitions to workshops and community gatherings. The layout encourages interaction among users, promoting a sense of belonging and shared purpose. Open spaces are intentionally created to facilitate both individual contemplation and group interaction, reflecting the architect's intent to bridge the gap between public and private realms.
The architectural design emphasizes a connection to nature through the strategic placement of large windows and outdoor terraces. Natural light floods the interior, reducing reliance on artificial lighting and promoting a healthy atmosphere. The choice of materials is particularly telling; a combination of locally sourced wood and durable concrete creates a balance that respects the local context while ensuring longevity. These material choices also support the sustainability goals of the project, as they minimize the ecological footprint through responsible sourcing and energy efficiency.
One of the unique design approaches employed in this architecture is the integration of green roofs and vertical gardens, which not only enhance aesthetic appeal but also contribute to biodiversity and energy conservation. This feature allows the building to blend seamlessly with the natural elements, reinforcing the architect’s vision of creating a harmonious relationship between the built environment and the surrounding landscape. Additionally, the design includes rainwater harvesting systems, further demonstrating a commitment to sustainable practices.
Architectural details abound throughout the project, showcasing craftsmanship and attention to detail. The careful consideration of proportions and scales invites users to engage with the building both from a distance and up close. Elements such as cantilevered roofs provide dynamic shading while offering visual interest and an inviting entrance.
The use of smart technology is another hallmark of this design, with automated systems for lighting, climate control, and security enhancing the user experience while improving overall efficiency. This level of foresight in integrating technology not only supports the daily operations within the project but also prepares it for future developments in smart building practices.
Moreover, the architecture draws inspiration from the cultural heritage of its location, subtly incorporating traditional motifs into its façade treatments. This approach not only honors the local history but also provides a layered complexity to the design that invites exploration. The façade, characterized by rhythmic patterns and varying textures, creates a dynamic interplay of light and shadow, engaging the viewer throughout the day.
Throughout the project, the essence of community is palpable. Spaces are designed to be inclusive, ensuring accessibility and welcoming individuals from all walks of life. The strategic layout fosters a sense of discovery, encouraging users to navigate through the various zones and uncover diverse experiences offered within the building.
In summary, this architectural project represents a thoughtful convergence of design, function, and environmental stewardship. Its innovative approach offers valuable insights into contemporary architectural practice, highlighting the importance of context, community, and sustainability in modern design. To gain a deeper understanding of this project and explore its architectural plans, sections, and ideas, readers are encouraged to delve into the detailed project presentation, which provides a comprehensive view of its unique characteristics and design principles.


























