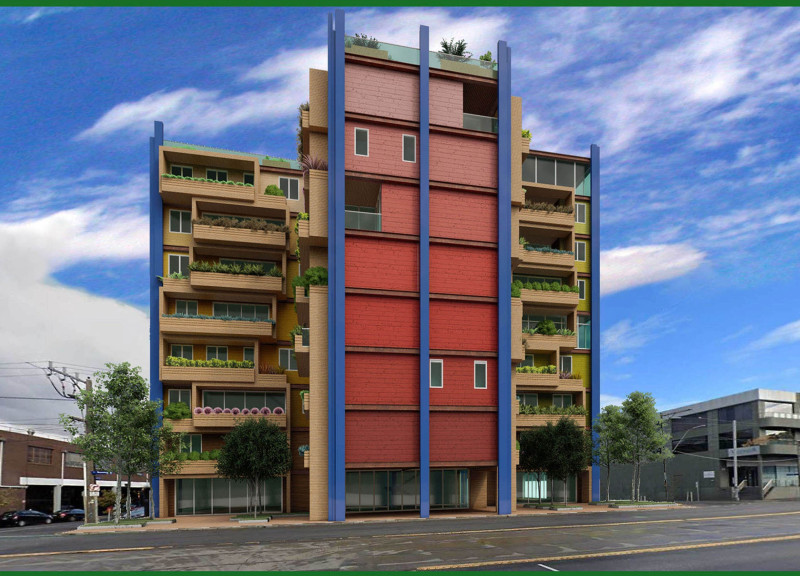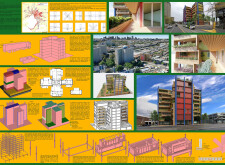5 key facts about this project
At its core, this residential complex emphasizes the importance of flexibility, allowing living spaces to be tailored to the needs of various family structures. The design integrates modular construction techniques, which significantly enhance the adaptability of the units and reduce material waste during the construction process. This approach not only aids in maintaining ecological balance but also quickens assembly time, showcasing a modern method of building that aligns with contemporary architectural values.
One of the key components of this project is the incorporation of communal areas that foster interaction among residents. These shared spaces, which include gardens, play areas, and communal lounges, serve to enrich community life, encouraging social engagement while also providing essential services within a dense urban setting. The distribution of these amenities is strategically planned, allowing residents easy access while promoting a sense of belonging among neighbors.
In terms of material selection, the architects have opted for a combination of reinforced concrete, steel, brick, glass, and timber. Each material has been chosen not only for its durability but also for its contribution to the overall aesthetic of the building. Reinforced concrete offers structural strength, while the steel framework enhances design versatility. The brick cladding provides a warm, inviting exterior that contrasts nicely with the modern glass facades, which allow natural light to flood the interior spaces, creating a connection between the outdoors and the comfort of home.
The thoughtful arrangement of private apartments emphasizes both personal space and privacy. The design maintains an optimal balance between communal and individual living, with apartment layouts that can adapt to the changing needs of residents over time. This is particularly significant in urban settings where family configurations and living situations can vary widely.
Additionally, the architectural design integrates green spaces, both at ground level and on rooftops, which not only contribute to the aesthetic appeal but also serve as important ecological assets. Vertical gardens and planters are featured prominently, enhancing the overall livability of the project while contributing to environmental benefits such as improved air quality and biodiversity.
Sustainability is further exemplified through water management systems incorporated into the architecture. Rainwater harvesting strategies and energy-efficient technologies have been integrated into the design, reducing overall resource consumption and minimizing the ecological footprint of the development. These design features demonstrate a clear commitment to responsible building practices while addressing common environmental concerns.
The development is designed with a keen understanding of context, sitting harmoniously within its urban surroundings. The height and form of the building respond effectively to local zoning requirements, creating a cohesive visual profile that aligns with the existing framework of the neighborhood.
For those interested in exploring the intricacies of this architectural project, the architectural plans, architectural sections, and architectural designs present a wealth of information detailing the innovative ideas that underpin this design. Each element has been crafted with intention and attention to detail, culminating in a project that not only fulfills its functional requirements but also serves as a vibrant addition to the urban landscape. Readers are encouraged to delve deeper into the project presentation for further insights into the unique architectural approaches that have shaped this remarkable design.























