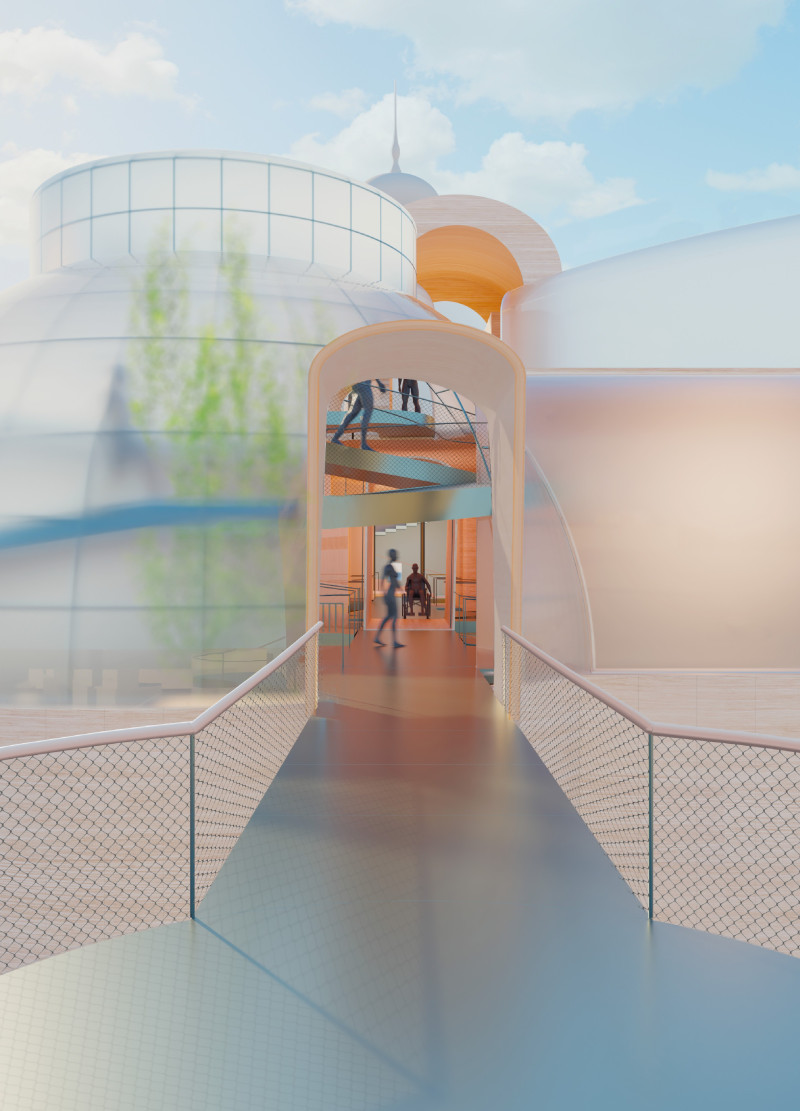5 key facts about this project
At its core, the project serves multiple functions, encompassing residential, recreational, and communal spaces. The design accommodates diverse activities, promoting social interaction among residents while providing private areas for contemplation and relaxation. This multifaceted approach to space planning ensures that users can enjoy both community dynamics and personal retreat, embodying a holistic vision of urban living.
The layout of the project is particularly noteworthy, as it navigates the challenges of urban density while enhancing accessibility and circulation. Thoughtful spatial organization allows for an intuitive flow between areas, making it easy for residents and visitors to engage with various functions of the building. The careful placement of windows and openings not only facilitates natural light but also provides visual connections to the surrounding environment, reinforcing the sense of place.
Materiality is a significant aspect of the architectural design. The project employs a diverse palette of materials, including reinforced concrete for structural support, expansive glass panels that invite the outdoors in, and sustainable timber for both aesthetic warmth and functional utility. The use of recycled materials, such as reclaimed wood and eco-friendly finishes, underscores a commitment to environmentally responsible practices, aligning with modern sustainability goals. This mindful selection of materials enhances the overall character of the design, creating a tactile and visually engaging experience.
Unique design approaches are evident throughout the project. Passive solar strategies have been intricately woven into the architecture, optimizing energy efficiency while ensuring occupant comfort. The orientation of the building is carefully considered to maximize sunlight exposure during winter months while providing shade during the summer. This strategic decision not only reduces energy consumption but also promotes a healthier indoor environment.
Another innovative feature of the project is its integration of green spaces within and around the building. Terraces, vertical gardens, and community greens are strategically placed to encourage biodiversity and foster a connection between residents and nature. This thoughtful inclusion of greenery not only enhances the aesthetic appeal but also contributes to the overall sustainability of the urban landscape, creating a more pleasant living environment.
Furthermore, the project incorporates smart technologies that streamline energy use and enhance user experience. By employing sensors that adjust lighting and climate based on occupancy, the building aligns with modern technological trends while demonstrating an intention to reduce energy waste. This integration of technology reflects a forward-thinking approach to architecture, catering to the expectations of contemporary urban dwellers.
Overall, the architectural project stands as a model for future developments. It successfully merges aesthetics with functionality, yielding a space that is both inviting and practical. The combination of innovative design strategies, careful material selection, and an emphasis on community interaction establishes this project as a noteworthy example of modern architecture.
For those interested in exploring the project further, review the architectural plans, sections, designs, and ideas that reveal deeper insights into its thoughtful construction and functional attributes. This project serves as an inspiration for future architectural endeavors, demonstrating the potential of well-considered design in shaping urban environments.























