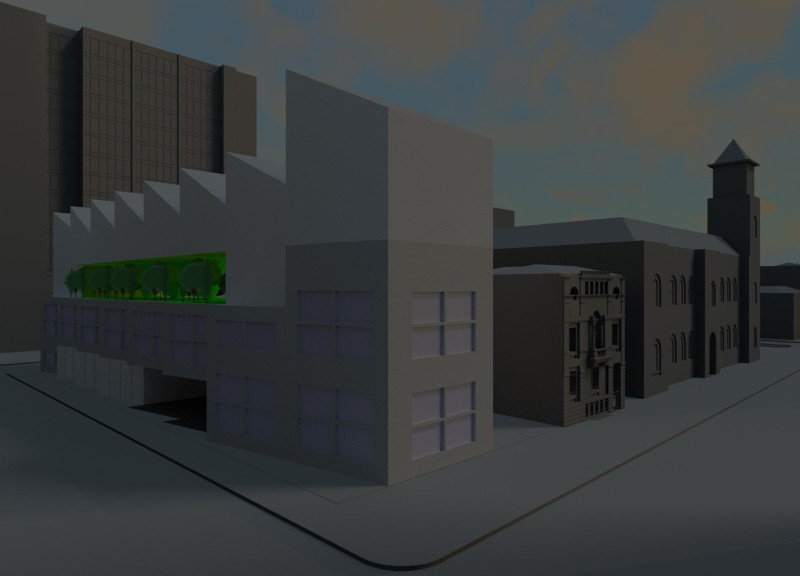5 key facts about this project
This project embodies the principles of inclusivity and accessibility. Its design encourages interaction among diverse groups, fostering a sense of community ownership and collaboration. The architectural approach is rooted in the idea of remediation and renewal, repurposing elements of the existing urban landscape to create a new civic heart. The massing of the building is both bold and inviting, striking a balance between modern and historical architectural forms. The angular silhouettes are reminiscent of traditional factory structures, which have been thoughtfully updated with contemporary materials and design strategies.
A significant aspect of the design process has involved the selection of materials, which play a crucial role in both function and aesthetics. Concrete serves as the structural backbone, providing the necessary durability for the intended uses of the hub. Extensive use of glass in the facades enhances visibility and transparency, allowing natural light to permeate the interior spaces and connecting occupants with the outdoor environment. The incorporation of steel elements supports long spans and open areas, creating flexible spaces that can adapt to various activities.
Wood is used elegantly in interior finishes, adding warmth and texture, while vertical gardens contribute to the biophilic design intent, improving air quality and creating a refreshing atmosphere. The integration of greenery not only enriches the aesthetic experience but also manifests a commitment to environmental sustainability. These features work together to create an inviting and nurturing environment conducive to creativity and social interaction.
The spatial organization of the Adelaide Creative Community Hub is strategic, consisting of distinct zones tailored to facilitate different activities. The public garden and café area act as a central gathering space, fostering informal interactions and community engagement. Additionally, dedicated work and workshop zones provide artists with studio spaces that promote collaboration and innovation. The hub includes a multi-purpose area designed for exhibitions, performances, and community events, further enhancing its versatility. Isolated work zones also cater to individual needs, allowing users to find moments of quiet reflection amidst the vibrant community atmosphere.
Ever mindful of the environment, the architectural design incorporates shading devices and careful orientation to minimize solar gain, optimizing energy efficiency throughout the building. The careful integration of natural elements with urban structure pushes the boundaries of typical architectural responses, allowing for a seamless blend of indoor and outdoor spaces. The dynamic façades exhibit a rhythmic balance between solid and void, contributing to the overall experience of the building.
The architectural vision for the Adelaide Creative Community Hub encourages an appreciation for artistic collaboration while recognizing the importance of community connection. By providing adaptive spaces that support a variety of uses, this project underscores the evolving nature of community needs. It promotes a culture of creativity and offers a platform for artistic expression that can evolve over time.
In exploring this project further, readers are encouraged to consider the architectural plans, sections, designs, and the innovative ideas that shaped its development. These elements illuminate the thoughtful considerations that have gone into creating a hub designed not only to serve a diverse group of users today but also to adapt to future generations’ needs. The Adelaide Creative Community Hub stands as a model for how thoughtful architecture can enhance community life and promote cultural vitality.


























