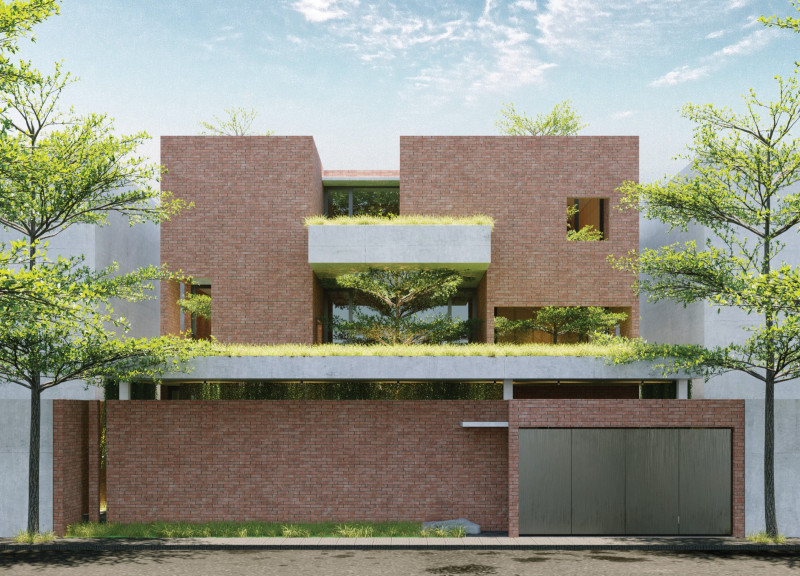5 key facts about this project
The architecture features a blend of sleek, contemporary lines and traditional elements, creating a harmonious balance that resonates with the cultural context of Dubai. Expansive use of glass panels facilitates an abundance of natural light within the spaces, fostering an inviting atmosphere while minimizing energy consumption through strategic passive solar design. The incorporation of green roofs and vertical gardens highlights a commitment to environmental stewardship, offering natural insulation and enhancing biodiversity amidst the urban fabric.
Functionally, the project is meticulously structured to accommodate a variety of uses, with residential, commercial, and communal spaces designed to encourage interaction among residents and visitors alike. The layout promotes an open, fluid circulation plan that guides occupants effortlessly through the different areas, thereby enhancing usability and ensuring that each element contributes to an overall cohesive environment.
Significant outdoor spaces, such as landscaped courtyards and terraces, are carefully integrated into the design. These areas not only provide leisure opportunities for residents but also serve as vital social hubs that foster a sense of community. Careful attention has been given to the placement of seating arrangements, shaded areas, and community gardens, ensuring that outdoor activities can be enjoyed throughout the day and across seasons.
The architectural details reflect a commitment to quality craftsmanship and material sustainability. Use of locally-sourced materials, such as brick and natural stone, lends authenticity to the project while reducing transportation energy costs. These materials are selected not only for their aesthetic qualities but also for their thermal performance, ensuring that buildings maintain comfortable indoor environments throughout the year.
Unique design approaches abound within this project. For example, the architectural design incorporates features of traditional Arab architecture, including wind towers that enhance air circulation and cooling. These passive design strategies are essential in the context of the arid climate, providing comfortable living conditions without relying solely on mechanical cooling systems.
Additionally, rainwater harvesting systems integrated into the landscape design demonstrate a forward-thinking approach to resource management. These systems collect and utilize rainwater for irrigation, showcasing an architectural commitment to sustainability while promoting water conservation efforts essential in desert environments.
The project stands as a low-impact urban development, inviting further exploration into how architecture can influence the quality of life in dense urban settings. As you delve deeper into the project presentation, you will uncover detailed architectural plans, sections, and design sketches that illustrate the thoughtful methodologies applied throughout the design process. Engaging with these elements will provide you with a comprehensive understanding of the innovative architectural ideas that shape this distinctive project.


























