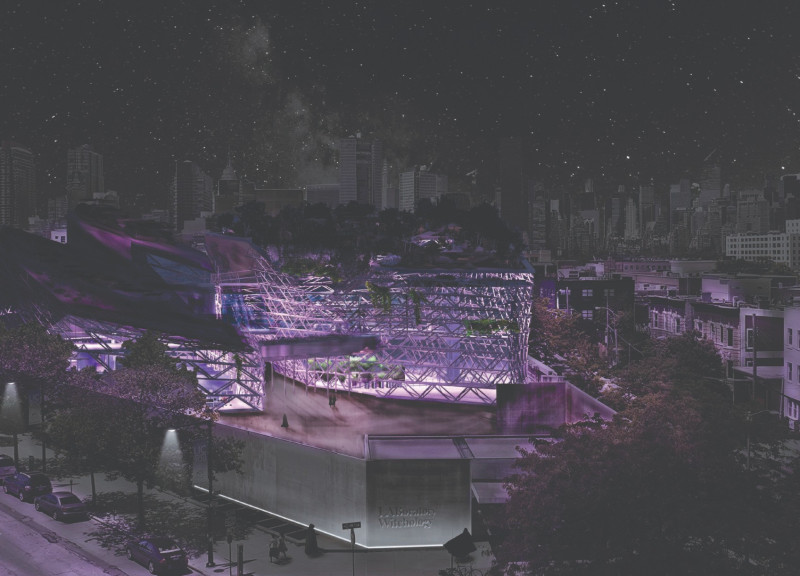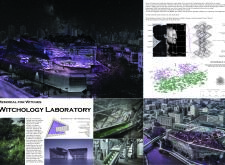5 key facts about this project
This architectural design seamlessly integrates with its environment, using natural and sustainable materials to create a cohesive structure that appears to emerge from the landscape. The building is characterized by its unique spatial configurations and multifunctional areas, including laboratories, educational exhibition spaces, and gardens for growing medicinal herbs. Large glass surfaces facilitate natural light and foster a connection between the interior spaces and the surrounding ecological context, further reinforcing its purpose as a hub for ecological understanding.
Innovative Design Approaches
A notable aspect of the Witchology Laboratory's design is its commitment to sustainability. The incorporation of green roofs and vertical gardens not only enhances biodiversity but also creates an immersive experience for occupants and visitors. These gardens allow for the cultivation of local plants, directly reflecting the project’s emphasis on herbalism, which is integral to the narrative surrounding the use of traditional botanical knowledge.
Spatially, the interior of the laboratory is designed to be fluid and adaptable. The arrangement encourages collaboration and allows for a variety of educational activities. The asymmetrical layout and organic forms challenge conventional architectural norms, providing an inviting and inclusive atmosphere that actively engages users.
Community Engagement and Education
The Witchology Laboratory serves as more than just an architectural project; it is a community center that fosters dialogue on herbalism and shifts societal perspectives on witchcraft. By hosting workshops, lectures, and interactive exhibitions, the space promotes a deeper understanding of herbal medicine as a valid form of healing, countering historical misconceptions. The design also emphasizes local narratives, incorporating elements that resonate with the history of witch trials and the roles of women in herbal practices.
The architectural elements—such as the use of natural materials like reinforced concrete, steel frames, and glazing—demonstrate a careful balance of durability and aesthetic appeal. This combination directly contributes to the building's function as a gathering space while ensuring it stands as a testament to the resilience of historical practices.
For a comprehensive understanding of the Witchology Laboratory, readers are encouraged to explore the architectural plans, sections, and designs for deeper insights into the innovative ideas that shape this project.























