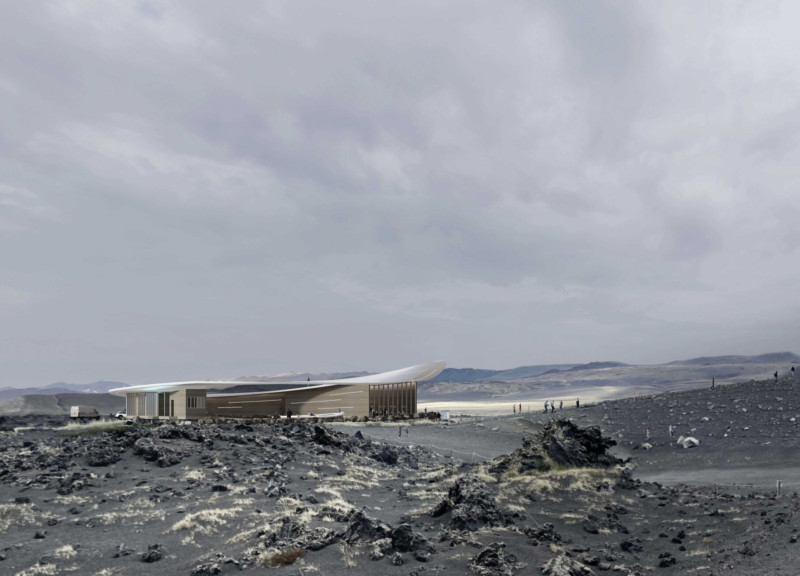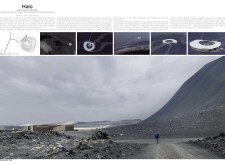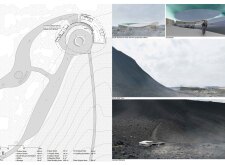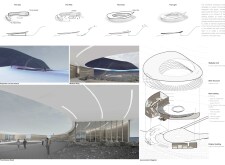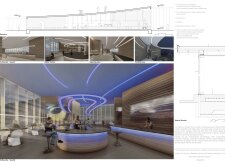5 key facts about this project
The primary function of the project is to serve as a multi-family residence, designed to accommodate varying family sizes while promoting community engagement. The architectural form is characterized by its clean lines and a façade that incorporates both transparent and opaque elements, allowing for an abundance of natural light and visual connection to the exterior landscape. This encourages a harmonious relationship between indoor and outdoor spaces, reflecting a deliberate intention to blur the boundaries between living environments.
Unique Design Approaches
What distinguishes this project from many others is its commitment to biophilic design principles. The incorporation of green roofs and vertical gardens not only enhances the aesthetic quality of the building but also contributes to improved air quality and biodiversity within the urban fabric. Additionally, large, operable windows facilitate cross-ventilation, reducing reliance on mechanical cooling systems. The strategic placement of communal terraces and shared outdoor spaces fosters social interaction among residents, promoting a sense of community and collective living.
The material palette exhibits a thoughtful selection process that prioritizes sustainability and durability. Key materials utilized in the construction include:
- Recycled concrete for the structural framework, reducing environmental impact.
- Glass with high thermal performance for energy efficiency, ensuring minimal heat loss.
- FSC-certified wood for interior finishes, highlighting a commitment to responsible sourcing.
- Metal cladding that provides weather resistance and enhances the building’s longevity.
Enhanced user experience is evident in the layout of the units, which are designed to maximize both privacy and interaction. Each residence boasts flexible living spaces, allowing occupants to adapt their environments to their specific needs. The careful consideration of circulation patterns within the project not only optimizes accessibility but also creates a sense of continuity throughout the building.
Innovative integration of technology is apparent in the project's design. Smart home features are incorporated to improve energy efficiency and overall convenience for residents, reflecting contemporary trends in residential architecture. This attention to detail ensures that the building is equipped to meet the evolving needs of its occupants.
To gain a comprehensive understanding of the architectural plans, sections, and detailed designs, readers are encouraged to explore the project presentation further. This document provides critical insights into the architectural ideas that shaped this project, revealing the intricate thought processes behind its conception and execution. Discussion of these elements is essential for understanding the full scope of the design and its implications within the urban context.


