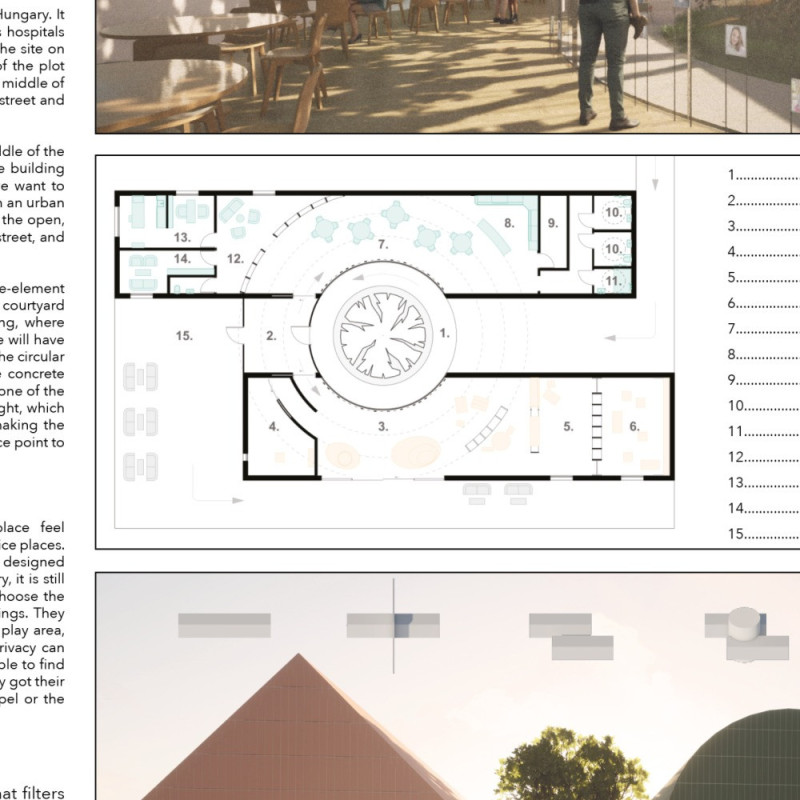5 key facts about this project
The architectural design prioritizes functionality while emphasizing a warm and inviting atmosphere. The building’s layout is oriented around an expansive central atrium, serving as a communal heart of the hospice. This space is designed to promote interaction among families, staff, and support networks, allowing for shared experiences and moments of respite. Large windows and glass panels throughout the structure establish a seamless connection between the interior spaces and the surrounding natural landscape, enabling natural light to flood the rooms and creating a serene environment that nurtures emotional well-being.
The representation of the project extends beyond its physical form to reflect deeper themes such as growth, remembrance, and hope. The design incorporates various interactive elements that invite families to engage with the space in meaningful ways. For instance, designated areas for personal artifacts encourage families to leave behind mementos like photos and messages, promoting a continuous dialogue that honors memories and experiences. This thoughtful approach elevates the hospice beyond a mere healthcare facility, transforming it into a supportive community resource.
Key architectural features are indicative of the project's sensitive design ethos. The fluid forms and open-plan arrangement create a sense of movement and accessibility throughout the hospice. Careful consideration has been given to the choice of materials, a factor that significantly influences the building’s atmosphere. The use of warm wood tones adds comfort, while the textured concrete provides a sense of permanence and security. Together, these materials contribute to a cohesive design that feels both modern and grounded in a sense of place.
The unique design approach of "Branching Out" integrates nature into the architecture through landscaping and greenery. Outdoor gardens and play areas are seamlessly incorporated, offering children and families spaces to relax and engage with nature. By fostering this connection to the outdoors, the project acknowledges the therapeutic benefits of nature in the healing process, creating an environment where stress can be alleviated and joy can be cultivated.
In addition to its beautiful aesthetics, the architectural layout is strategic in facilitating efficient navigation within the hospice. Carefully designed circulation pathways make it easy for families to move through the building, ensuring that essential areas like private rooms, communal spaces, and treatment facilities are all easily accessible. This thoughtful organization reflects an understanding of the complex needs of families, who may often feel overwhelmed in traditional healthcare settings.
The overall design of "Branching Out" not only nurtures the physical wellbeing of its occupants but also addresses their emotional and psychological needs. The architecture embodies a philosophy that values the dignity and individuality of each child and family, illustrating that even amid challenges, there is room for hope and connection.
As you explore the project presentation, you can delve deeper into architectural plans, architectural sections, and architectural designs that outline how these elements come together to create a truly empathetic environment. This project serves as a model for future designs in healthcare, illustrating the potential for architecture to enhance the quality of life in sensitive contexts. Consider examining the architectural ideas manifesting in this project to gain further insights into its thoughtful design.























