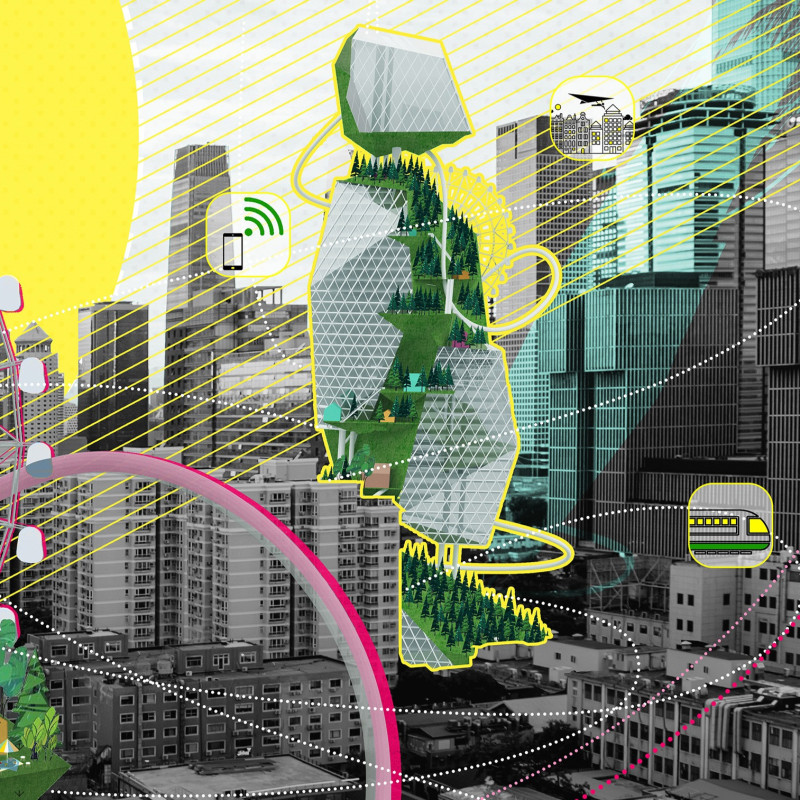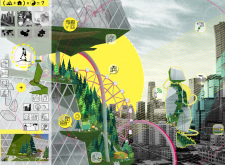5 key facts about this project
This project serves multiple functions, including residential living, recreational areas, and communal gathering spaces. Its layout highlights the importance of accessibility and interaction, providing residents with both private and public spaces that cater to various lifestyles. The architectural design encourages social interaction, while also offering places for individual retreat amidst urban life. By incorporating green roofs and vertical gardens, the project not only enhances the visual landscape but also contributes to the ecological stability of the surrounding environment.
Key components of the design include an innovative façade constructed of geometric glass panels that facilitate natural light penetration while offering expansive views of the cityscape. This transparency fosters a connection between the indoors and outdoors, allowing inhabitants to experience the changing seasonal dynamics throughout the year. The structural integrity of the building is supported by a steel framework, ensuring durability and adaptability to the unique architectural vision.
The project also features a variety of communal amenities designed to enhance the quality of life for its residents. Central to these is a multi-functional green space that serves as a venue for leisure activities, community events, and social gatherings. Elements such as playgrounds, outdoor cafés, and a unique Ferris wheel contribute to an engaging communal atmosphere, inviting residents to enjoy their surroundings and stimulating a sense of belonging. Additionally, the incorporation of smart technologies throughout the building—a hallmark of modern design—enhances convenience and efficiency while supporting sustainable practices.
One of the unique design approaches in this project is its commitment to integrating nature into the urban fabric. The thoughtful placement of vegetation throughout the development not only beautifies the environment but also plays a significant role in improving air quality and promoting biodiversity. This focus on green architecture aligns with current trends in sustainable design, recognizing that urban environments can coexist with nature to create healthy living spaces.
Moreover, the project prioritizes sustainability through its choice of materials. Utilizing recycled composite materials for various finishes underscores a commitment to reducing waste and promoting environmental responsibility. The design encourages rainwater harvesting and energy-efficient systems, contributing to a lower carbon footprint while providing a more self-sufficient living environment.
In summary, this architectural project exemplifies a contemporary vision for urban living, where natural elements, innovative design, and community-oriented spaces converge. It reflects the evolving understanding of how architecture can enhance human experiences within an urban setting. For those interested in exploring this design further, a deeper look at the architectural plans, sections, and ideas showcased in the project presentation will provide valuable insights into the creative processes behind this thoughtful design endeavor. This project serves as an inspiration for future urban developments, highlighting the importance of sustainability and community engagement in contemporary architecture.























