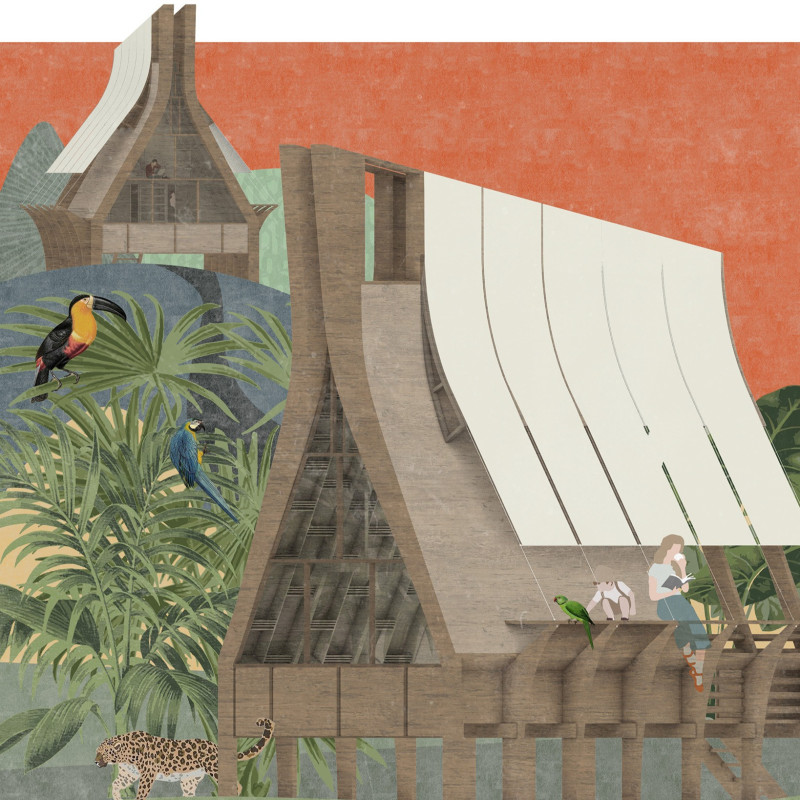5 key facts about this project
Functionally, this architectural design encompasses versatile living spaces tailored for both solitary reflection and communal gatherings. It features essential living amenities, such as a kitchen, an adequately sized bath area, and comfortable lounging zones, all crafted to provide a seamless experience of indoor and outdoor living. The internal layout fosters fluidity between spaces, allowing natural light to flood in through expansive glass elements that also establish a visual connection to the serene surroundings.
A defining aspect of the project is its striking roof design, characterized by its steep slopes and dynamic form that echoes traditional Cambodian structures. The roof is not solely aesthetic; it serves a critical role in managing the local climate, with extended eaves designed to provide shade and protect the interior from heavy rain. This careful attention to climatic considerations highlights a key design approach of the architect, who has successfully navigated the intersection of form and function while respecting the local environment.
Materiality plays a significant role in the "Vertical Thrust" project, with an emphasis on locally sourced timber. This choice not only reflects traditional construction methods but also minimizes the ecological footprint associated with building materials. The warmth of wood contributes to the aesthetic quality of the interior, fostering an inviting atmosphere within the living spaces. Additionally, wooden shelves and fixtures are integrated throughout the design, enhancing both utility and visual appeal while paying homage to craftsmanship.
The spatial configuration itself is guided by principles of flexibility and utility. By creating adaptable spaces that can accommodate various activities, the design allows inhabitants to engage with their environment on multiple levels. This versatility is essential in a context where the interplay of nature and architecture is paramount, allowing inhabitants to experience moments of respite amidst the surrounding greenery.
Furthermore, the project demonstrates innovative structural approaches, particularly through its use of ribbed elements that offer aesthetic continuity and structural integrity. These ribs not only provide support but also contribute to the visual rhythm of the architecture, enhancing the overall balance of the design. Such considerations reflect a modern sensibility towards materials and construction techniques while clearly referencing the cultural heritage of the area.
In summary, "Vertical Thrust" stands as a thoughtful exploration of architectural ideals rooted in cultural authenticity and ecological awareness. It presents a harmonious relationship between the built environment and nature, inviting occupants to engage with their surroundings meaningfully. For those interested in delving deeper into the architectural plans, sections, and designs that illustrate these concepts, a comprehensive presentation of the project is available for exploration. Engaging with these architectural ideas will offer further insights into the nuances and intentions behind this distinctive design.


























