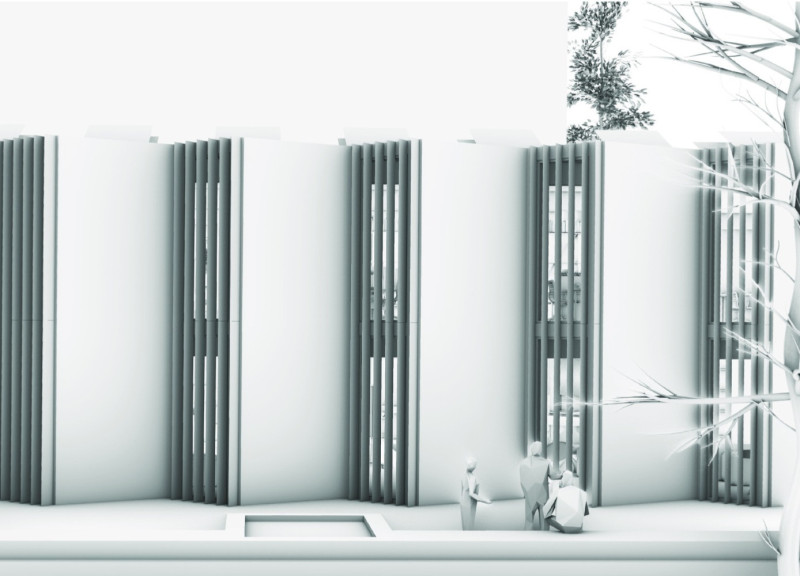5 key facts about this project
The architectural design integrates dual zones catering to different user experiences. It acknowledges the complex nature of human behavior, incorporating quiet areas for focused study alongside dynamic spaces intended for collaboration and discussion. This segmentation allows users to choose their experience based on their immediate needs, promoting a harmonious balance between solitude and social interaction.
A notable feature of the design is its fluid spatial organization. The arrangement facilitates easy navigation while ensuring each zone serves its intended purpose. The quiet zones are meticulously planned to minimize distractions, offering an oasis for individuals seeking immersion in their work. These areas include comfortable seating and ample natural light, providing environments conducive to concentration. Conversely, the shared spaces are equipped to support group activities, encouraging collaboration and dialogue, which are essential for a thriving educational climate.
The facade of the building stands out due to its rhythmic and textured layering. This design choice not only enhances aesthetic appeal but also serves functional purposes. Vertical fins provide shade and regulate temperature, contributing to energy efficiency while simultaneously creating a visually engaging exterior. The interaction between light and shadow throughout the day adds dynamic qualities to the building.
Materiality plays a critical role in the architectural expression of the project. The primary materials employed include insitu reinforced concrete, timber, steel, and precast planks. Each material has been selected not only for its structural capabilities but also for its environmental impact. Timber, in particular, reflects a commitment to sustainability, as it is a renewable resource that significantly reduces the overall carbon footprint of the structure. The combination of these materials illustrates a modern architectural vernacular that marries durability with ecological responsibility.
A standout aspect of the design is its commitment to sustainable practices and environmental considerations. The building's orientation and window placements have been carefully analyzed to optimize daylight entry while minimizing glare. This not only enhances the comfort of the interiors but also reduces reliance on artificial lighting, thereby supporting energy efficiency. The project exemplifies principles of sustainability through lifecycle assessments of materials, further underpinning its ecological integrity.
In addition to functional and aesthetic dimensions, the building's location enriches the design by forging a connection with the natural landscape. The proximity to the Limmat river provides opportunities for outdoor engagement, encouraging users to interact with both the facility and its surroundings. Pathways and communal areas are thoughtfully integrated to foster connectivity between the building and the urban environment, promoting sustainable transportation options while enhancing public accessibility.
This architectural project stands as a compelling example of how intelligent design can create adaptable, user-focused spaces while prioritizing environmental sustainability. The innovative approaches taken throughout its conception and realization illustrate a commitment to evolving concepts in architecture. The careful interplay of spatial organization, material selection, and environmental considerations highlights an adaptive architectural response to contemporary needs.
To delve deeper into the intricacies of this architectural endeavor, readers are encouraged to explore the project presentation for further insights into the architectural plans, architectural sections, and architectural designs employed in the creation of this facility. Viewing these elements can provide a more comprehensive understanding of the thoughtful ideas and design strategies that define this noteworthy project.


























