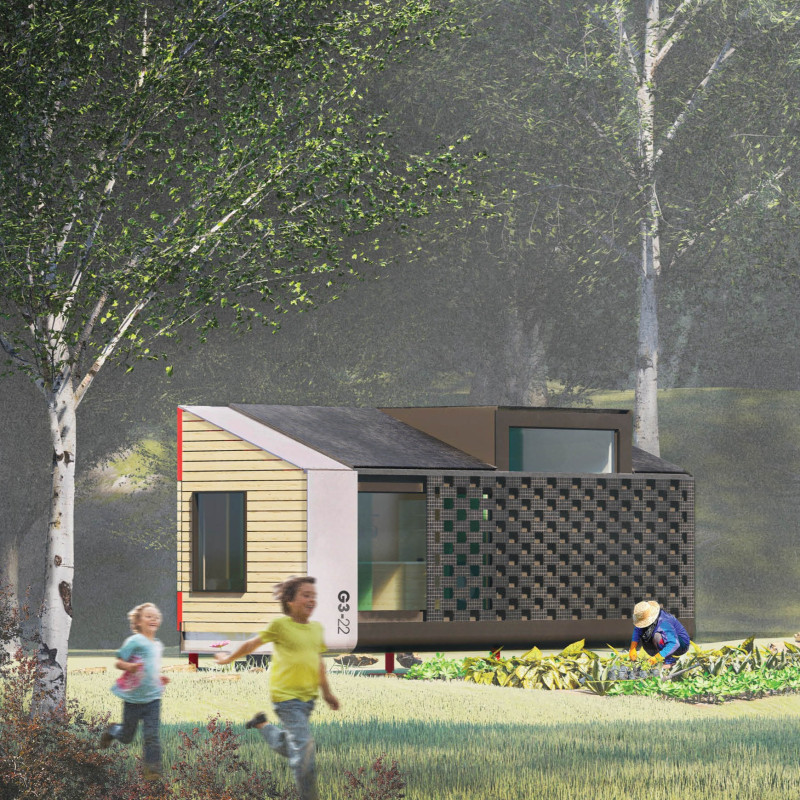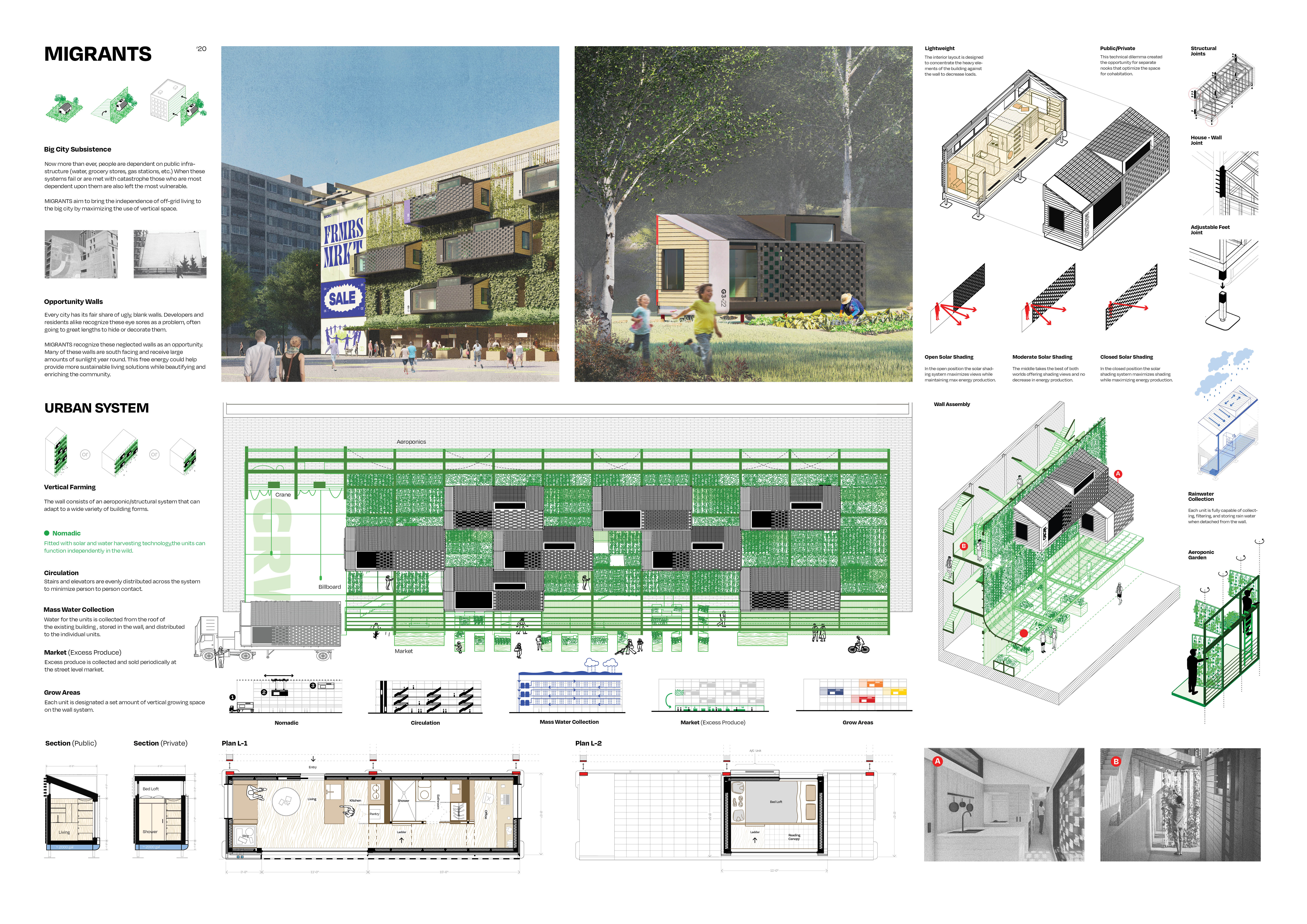5 key facts about this project
The project emphasizes the importance of resilience within urban environments, constructing a framework where adaptability and community-oriented design are paramount. Key components include flexible housing units, shared public spaces, and systems for sustainable resource management, all designed to foster a supportive environment for diverse demographics.
Innovative Integrative Design Approaches
The architectural design sets itself apart through several unique approaches not commonly found in standard housing projects. First, the opportunity walks, pathways that connect the development to the wider urban landscape, enhance accessibility to vital resources, including markets, health services, and public transportation. This connectivity encourages integration while reducing isolation often experienced by migrant communities.
Vertical farming is another distinctive feature. The incorporation of these farms into the building design allows residents to engage in local food production. This not only promotes nutrition and self-sufficiency but also contributes to the overall greening of the urban fabric, reinforcing ecological responsibility.
Additionally, the design includes a mass water collection system, harnessing rainwater to create a self-sustaining water supply. This functionality addresses water scarcity and elevates the ecological credentials of the project.
Modular housing units demonstrate versatility, accommodating different family sizes and needs. This adaptive design ensures that living conditions can evolve alongside the residents' circumstances, supporting family growth and community stability.
Sustainable Materiality and Social Spaces
The project adopts an eco-conscious approach through its material selection and design ethos, utilizing wood, steel, glass, green facades, and modular panels. These materials not only ensure structural integrity but also create a warm, inviting environment. The use of renewable energy solutions, such as solar panels and green roofs, positions the project within a sustainable framework, reducing its reliance on non-renewable resources.
Public spaces within the project are designed to facilitate interaction among residents. Open plazas, gardens, and shared facilities encourage community engagement and cultural exchange, essential for fostering a sense of belonging. These amenities serve as gathering points for social activities, embodying the project's commitment to inclusivity.
For a comprehensive understanding of the architectural plans, sections, and various design elements, readers are encouraged to explore the project presentation. The details contained within the architectural designs provide further insight into the innovative strategies employed to create an integrated urban solution for migrant communities.























