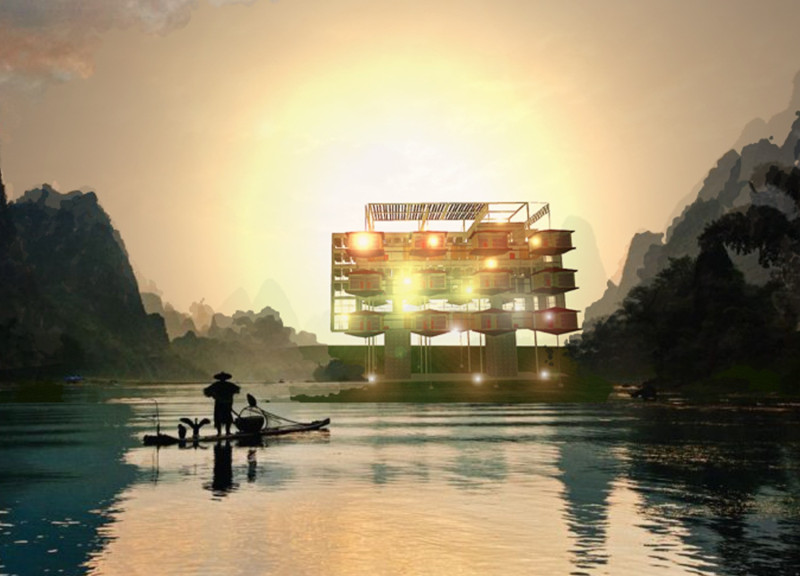5 key facts about this project
Key architectural elements include modular living units designed for flexibility, communal spaces that facilitate interaction, and integrated agricultural areas that allow residents to engage in food production. The project emphasizes a cohesive relationship between architecture and landscape, highlighting the potential for urban spaces to support both habitation and agriculture.
Sustainable strategies are embedded in every aspect of the design. Features such as rainwater collection systems, solar energy generation, and natural ventilation enhance the building's environmental performance. These elements not only reduce the ecological footprint but also contribute to the economic viability of living in an urban environment where traditional agricultural practices may be threatened by land development.
The presence of communal gardens and shared spaces is an essential component of the project. These areas provide opportunities for socialization and collaborative farming practices while reinforcing community ties. By prioritizing these interactions, Agro Housing promotes a sense of belonging among residents, which is often lacking in dense urban settings.
The design approach of Agro Housing distinguishes it from typical residential projects by embedding agricultural functions within the urban fabric. The use of innovative materials, such as steel and glass, supports a modern aesthetic while ensuring durability and structural integrity. Furthermore, the design employs a "Chinese basket" motif that symbolically connects the community to its agricultural roots while serving as an architectural reference to traditional forms.
Vertical farming systems are also a noteworthy aspect of the project. Rooftop gardens and green walls not only contribute to local food production but also enhance biodiversity and microclimate control within the urban landscape. This approach reduces reliance on external food sources and encourages residents to take an active role in their environment.
The architectural plans for Agro Housing outline the organization of space within the building, ensuring accessibility and promoting interaction. Architectural sections provide detailed insights into the building's structure, while the thoughtful arrangement of living spaces reflects a balance between privacy and communal living. This strategic organization is a central aspect of the project, demonstrating a clear understanding of the needs of modern urban dwellers.
To gain further insights into the nuances of the Agro Housing project, readers are encouraged to explore the architectural plans, sections, and broader design ideas that inform this initiative. Examining these elements will deepen the understanding of the project’s impact on the intersection of architecture, agriculture, and community living.


























