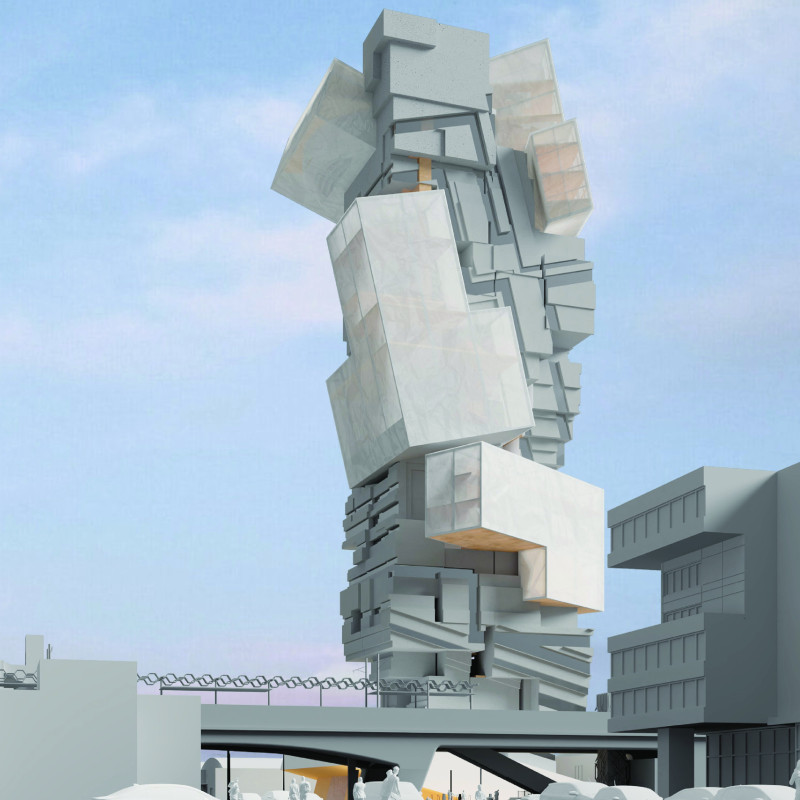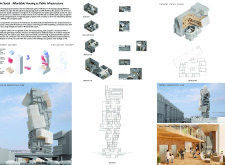5 key facts about this project
At its core, this project functions as a multifaceted residential structure aimed at alleviating housing shortages and enhancing community engagement. The design incorporates a variety of living spaces, including studio units, artist work-live units, and larger family-oriented two-bedroom apartments. By offering diverse housing types, it caters to a wide demographic, encouraging a mix of residents that fosters a culturally rich environment. The allocation of flexible living configurations not only addresses the immediate need for affordable housing but also promotes a lifestyle that embraces creativity and collaboration among residents.
Important elements of the design include a layered architectural form that resembles stacked boxes, which not only provides visual interest but also optimizes natural light and ventilation. This stratified approach enables different units within the building to enjoy unique spatial qualities, enhancing the living experience while maintaining an efficient use of urban space. Additionally, the ground floor is designed as a vibrant public domain that invites interaction, creating opportunities for residents and visitors to engage in various activities. This space is envisioned as a marketplace or gathering area, reinforcing the project’s aim of integrating housing with public infrastructure.
The unique design approaches employed in "The Social" extend to its emphasis on vertical circulation. The project incorporates features that facilitate easy movement throughout the space, connecting residential units with communal areas and outdoor spaces. Such design considerations enhance connectivity, encouraging residents to take advantage of the collective amenities offered within the building. This deliberate blend of public and private space contributes to a sense of community that is often lacking in traditional housing developments.
Materiality also plays a crucial role in the architectural expression of this project. The use of reinforced concrete provides structural integrity, while glass façades contribute to transparency and lightness. Wood elements in interior finishes create a warm and inviting atmosphere. Furthermore, metal cladding adds a contemporary touch, helping the building to resonate with its urban context. This careful selection of materials reflects a balanced consideration of durability, aesthetic appeal, and comfort, creating a cohesive architectural identity that meets the needs of its inhabitants.
In examining the architectural plans, sections, and overall design, one can appreciate the meticulous attention to detail and thoughtfulness embedded within the project. The design not only prioritizes functionality but also seeks to cultivate a vibrant community atmosphere, demonstrating that affordable housing can coexist harmoniously with public interests. By challenging conventional housing norms and embracing innovative spatial arrangements, "The Social" stands as a testament to the potential of architecture to enhance urban living.
For those interested in exploring this project further, it is recommended to review the architectural plans and sections which provide valuable insight into the design's intent, functionality, and overall aesthetic. The architectural ideas presented in "The Social" exemplify a contemporary understanding of housing needs within the complexity of urban life, making it a noteworthy exploration in modern architecture.























