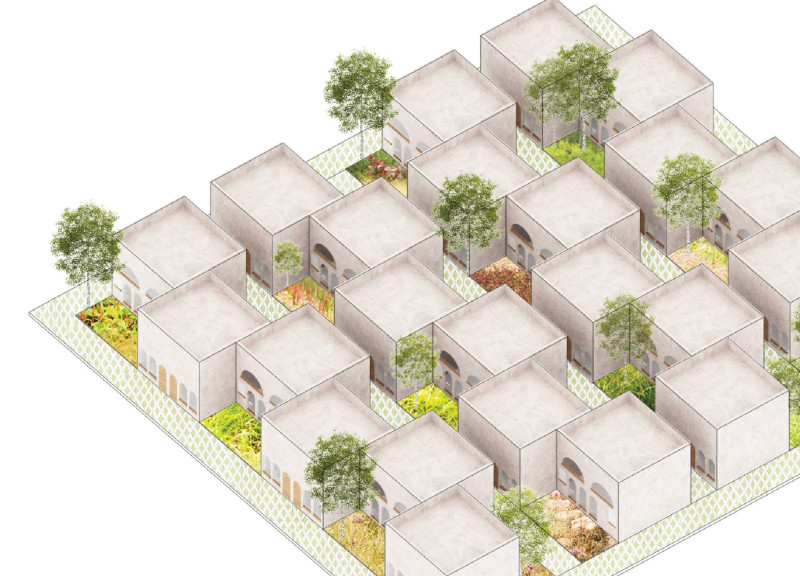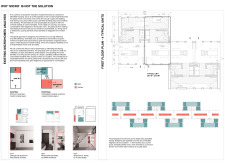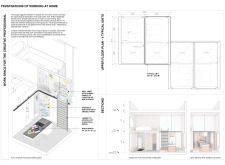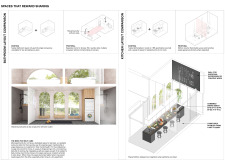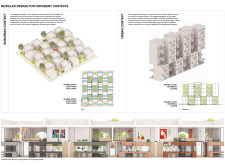5 key facts about this project
At its core, the project represents a shift from traditional housing models, emphasizing the importance of integrating living, working, and communal spaces in a cohesive manner. This design approach not only accommodates personal privacy but also encourages residents to engage with one another, thereby creating a sense of community that is often lacking in high-density urban areas. The modular configuration allows for units to be easily added or reconfigured, making the design adaptable to various site conditions and demographic needs.
The primary function of this architectural project is to develop compact living units that prioritize both individual and communal experiences. Each unit is thoughtfully designed with an approximate area of 267 square feet, incorporating a lofted sleeping area, a compact kitchen, and versatile living zones. These elements allow residents to optimize their space according to their personal and professional needs. The inclusion of operable partitions provides flexibility, allowing inhabitants to modify their environments for social gatherings or create private retreats when needed.
A distinguishing feature of this project is the emphasis on shared amenities. Communal kitchens and laundry facilities are ingeniously integrated into the design, serving as multifunctional spaces that not only cater to practical needs but also function as social hubs. These areas encourage neighbors to interact, fostering relationships and promoting a sense of belonging within the living community. The layout further considers how residents might occupy communal spaces, aiming to create environments that draw people together rather than isolate them.
The architectural design also pays careful attention to materiality. While specific materials chosen are not detailed in the provided design visuals, the plan suggests a mix of sustainable and cost-effective options, contributing positively to the overall aesthetic and functional performance of the building. Utilizing materials such as concrete for structural elements, glass for natural light enhancement, enamel panels for creative space partitioning, and wood to introduce warmth and texture, the project aims to strike a balance between durability and comfort.
Another unique aspect of this project lies in its response to contemporary work-life integration. As remote work becomes more prevalent, dedicated areas within the design accommodate professional needs without sacrificing personal space. This adaptable approach not only facilitates productivity but also helps maintain a healthy boundary between work and leisure. The inclusion of workspaces that are equipped for collaboration and creativity reflects an understanding of modern living patterns.
The overall architectural design presents a holistic vision for urban housing that is responsive to the realities of today's society. By focusing on the interplay between private and communal areas, the project seeks to redefine what living spaces can offer. Adopting a modular format allows the design to cater to a variety of urban and suburban settings, ensuring that the potential for expansion and adaptability remains embedded within the architectural framework.
In summary, the project represents a well-considered architectural endeavor aimed at addressing the challenges of contemporary housing. Its innovative design solutions cater to the needs of modern urban dwellers, emphasizing communal living while maintaining individual privacy. For those interested in deeper insights into this project, examining the architectural plans, sections, designs, and underlying ideas will provide a comprehensive understanding of how this concept could significantly impact urban living.


