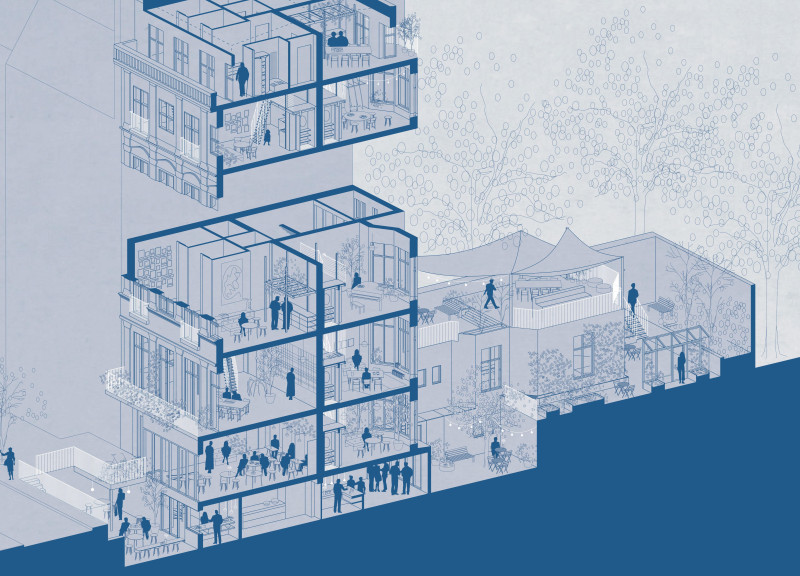5 key facts about this project
At its core, "Half an Apartment" embodies the principles of adaptability and functionality in architecture. It seeks to transform typical single-family residences into dynamic living spaces that cater to multiple inhabitants. This approach not only addresses the issue of housing scarcity but also promotes a sense of community among residents, providing opportunities for interaction and support within the confines of urban life.
The project employs a modular design that allows for flexibility in spatial configuration. Each unit is crafted to cater to various needs, ensuring that residents can choose living arrangements that suit their lifestyle. The architectural layout features distinct modules designed for diverse functions, including private sleeping quarters and shared communal areas. This combination allows for an efficient use of space while fostering a community-oriented environment, emphasizing social bonds among residents.
A noteworthy aspect of the design is its attention to community spaces. The integration of shared amenities such as gardens, lounges, and workshops is intentional, aiming to enhance communal life and contribute to neighborhood revitalization efforts. These spaces serve as hubs for interaction, encouraging residents to engage with one another and invest in their local environment, enhancing the overall appeal of urban living.
The material choices in the project reflect a commitment to sustainability and practicality. While the specific materials used are not detailed, the approach implies an inclination towards environmentally friendly options, such as wood for modular construction and steel for structural frameworks. Glass elements likely play a role in the design as well, contributing to passive heating and lighting while establishing a connection between indoor living spaces and the vibrant outdoor environment.
Unique design approaches employed in "Half an Apartment" establish it as a valuable response to housing challenges. The emphasis on modifying existing structures rather than creating new buildings stands out as a significant architectural strategy. This design philosophy aligns with sustainability initiatives by reducing the carbon footprint associated with new construction and encouraging the use of resources already available within the urban fabric.
The project not only addresses the pressing need for affordable housing but also redefines the concept of community living. By maximizing the potential of existing properties, "Half an Apartment" represents a pragmatic approach that urban planners and architects can utilize in other cities experiencing similar housing crises.
Readers interested in gaining a deeper understanding of the architectural nuances and innovative design elements should explore the project presentation for additional insights. Examining the architectural plans, sections, and specific architectural designs will provide valuable context and showcase the thoughtful ideas that inform this impactful project. By engaging with the details of "Half an Apartment," one can appreciate the intricacies of design that support both individual residents and the larger community in which they reside.


























