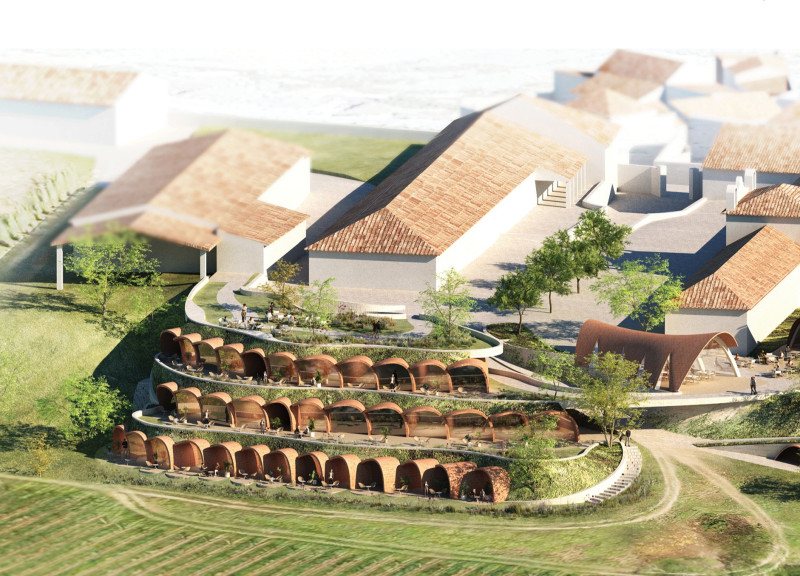5 key facts about this project
The primary function of the project is to serve as a multi-use facility that includes accommodations, recreational spaces, and amenities that enhance the visitor experience. By incorporating various building types, such as pavilion designs and underground structures, the design effectively caters to diverse needs while ensuring that the buildings remain harmonious with the visual and spatial characteristics of the vineyard.
Key components of the project include the use of organic forms that reflect the natural curves of the vineyard and the strategic placement of structures to optimize views and access. The architects have adeptly contrasted traditional rigid forms with more fluid shapes, allowing spaces to flow and transition both functionally and visually. For instance, the pavilion buildings are positioned at ground level for ease of access, encouraging interaction amongst guests, while the underground accommodations blend seamlessly into the landscape, maintaining visual continuity above.
Materiality plays a significant role in the project, with an emphasis on local resources that promote both sustainability and a sense of place. The architectural design incorporates ceramic tiles and laminated wood, each chosen for their aesthetic qualities and durability. Local stone is utilized for foundational elements, strengthening the connection to the surrounding area and minimizing the environmental footprint during construction. This thoughtful selection of materials not only enhances the visual appeal but also contributes to the overall energy efficiency of the structures, reflecting a commitment to sustainable practices.
The architectural design emphasizes circulation as an experiential journey. Paths within the project mimic the branching structure of grapevines, guiding users through a landscape that is both beautiful and functionally connected. The integration of recreational areas such as pools and event spaces invites guests to engage with their surroundings in meaningful ways, fostering a sense of community and interaction.
One of the unique design approaches seen in this project is the incorporation of vaulted structures, which serve both aesthetic and functional purposes. These organic, flowing forms create dynamic interior spaces that are filled with natural light and encourage airflow, enhancing the occupant experience while reducing reliance on artificial lighting and climate control.
Throughout the design, there is an evident focus on creating spaces that not only serve immediate practical needs but also enhance the overall experience of being in the vineyard setting. Features like terraced gardens and green roofs contribute to ecological continuity and biodiversity, which are essential elements of modern architectural practice.
In summary, this architectural design project stands as a testament to the importance of context in architecture. By thoughtfully responding to its vineyard setting, the project showcases how architecture can harmonize with nature while offering functional spaces that enhance human experience. For those interested in delving deeper into the architectural plans, sections, designs, and ideas behind this project, exploring the presentation further will provide valuable insights into its thoughtful conception and execution.


























