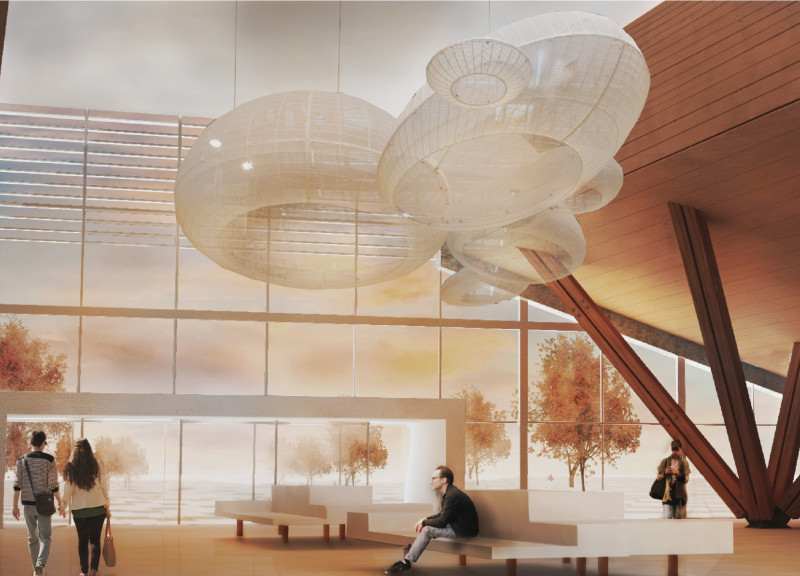5 key facts about this project
The Riga Expo Center is designed to facilitate a variety of functions, serving as a flexible space for trade shows, conferences, and cultural events. The architects have opted for an open-plan layout, which fosters interaction among visitors and creates a sense of community within the space. The central lobby acts as a vibrant heart of the building, inviting visitors to explore the surrounding exhibition areas. This intentional spatial configuration encourages fluid movement and enhances the overall experience of those attending events.
Materiality plays a crucial role in the project, with local timber chosen as the primary building material. This decision reflects the architects' commitment to sustainability and supports a local economy. The timber not only provides structural integrity but also imparts a warm, welcoming atmosphere. Additionally, large glass panels are strategically incorporated into the design, allowing natural light to permeate the interiors and connect occupants with the surrounding environment. Exposed steel elements add an industrial touch that complements the wooden features while maintaining durability.
The interior spaces are enriched by vaulted timber ceilings and thoughtfully designed light fixtures, which echo natural forms and contribute to a cohesive aesthetic throughout the expo center. These design choices promote a sense of comfort and encourage prolonged engagement with the space. The seating arrangements, crafted from similar materials, further reinforce this philosophy, ensuring that all elements of the design work in harmony.
Externally, the project features a modern façade complemented by landscaped surroundings that integrate seamlessly with the site. The entrance is designed to be inviting, marked by expansive glass elements that not only draw people in but also enhance visibility from the exterior. The outdoor spaces are crafted to encourage both social interaction and reflection, featuring pedestrian pathways and gathering areas that invite the public to experience the venue beyond its walls.
One of the standout aspects of the Riga Expo Center is its dynamic auditorium. Designed to accommodate various event sizes, it incorporates retractable partitions that allow for seamless transitions between configurations. This versatility is key to the center’s functionality, ensuring it meets the diverse needs of its users.
Moreover, the project places a strong emphasis on sustainability practices. The use of local timber reduces transportation-related emissions, aligning the building with environmentally conscious ideals. Additional features, such as rainwater harvesting systems and energy-efficient technologies, further exemplify the architects' commitment to sustainable design. These elements not only reduce the environmental impact but also promote an innovative approach to modern architectural practices.
The architects have managed to celebrate Latvian culture within the design by integrating motifs and materials that reflect the nation's industrial heritage. By creating collaborative spaces, the project encourages creativity and innovation, aligning with Latvia's aspirations to position itself as an important player on the international stage.
In summary, the Riga Expo Center stands as a testament to sustainable architectural practices, functional design, and cultural representation. Its careful blending of materials, dynamic spaces, and innovative approaches sets a benchmark for future projects in the region. To gain further insights into the architectural plans and designs of this notable project, readers are encouraged to explore the presentation materials that showcase its architectural ideas and details.


























