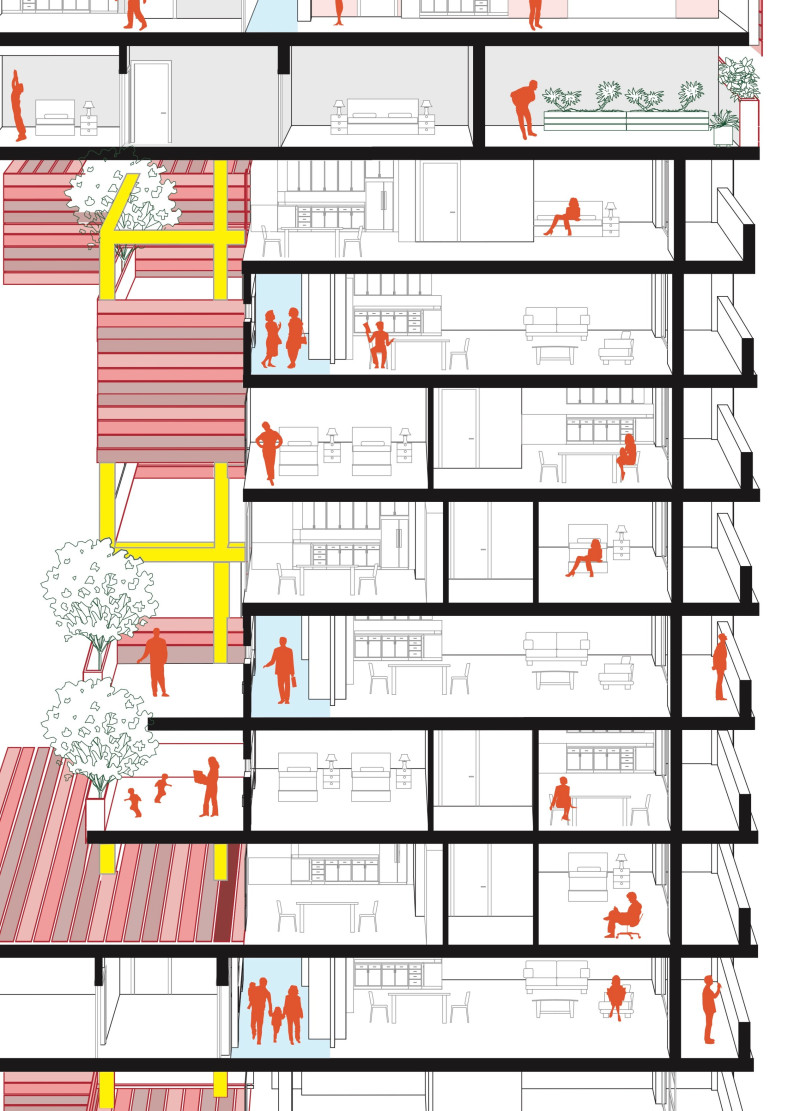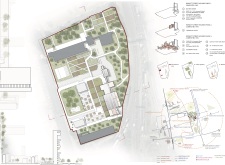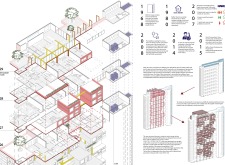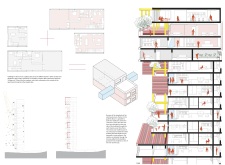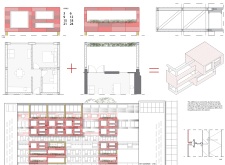5 key facts about this project
At the core of the project is the intention to merge individual and communal experiences. The architectural design features a series of interconnected buildings that provide distinct zones for various activities, including private living, recreational opportunities, and communal facilities. The residential units are designed with flexibility in mind, accommodating diverse family structures and lifestyles. With apartment sizes ranging from 14 m² to 170 m², the design offers choices that reflect a variety of living arrangements, from singles to larger families.
The layout of the project promotes movement and engagement among residents, with walkable pathways that connect the different buildings and public spaces. Central to this design are the recreational areas and urban gardens, which serve as both green lungs for the neighborhood and venues for social interaction. These gardens are integral to the project, allowing residents to engage with nature, grow their own produce, and participate in community events.
One of the project’s unique design approaches is the integration of art and culture into the residential environment. A gallery system has been introduced, situated in between apartment units, allowing residents to experience rotating art exhibits and cultural activities. This thoughtful element not only enhances the aesthetic of the living environment but also fosters a sense of community and belonging. By connecting residents through cultural engagement, the project cultivates a shared identity and encourages collaboration.
The materiality of the project encapsulates a commitment to sustainability while ensuring an enduring aesthetic appeal. Reinforced concrete forms the backbone of the structures, ensuring stability and longevity. The use of aluminum panels for cladding reflects a modern sensibility, providing energy-efficient performance through reflective properties that reduce heat absorption. The introduction of wooden elements, such as beams and balustrades, brings warmth and a tactile quality to the architecture, making it inviting and relatable. Expansive glass features promote transparency and openness, enhancing natural light penetration and visual connections between indoor and outdoor spaces.
Additionally, the design incorporates rainwater harvesting systems and drought-resistant landscaping, representing an environmental commitment that is increasingly vital in urban settings. This ecological consideration not only supports the sustainable operation of the residential complex but also improves the quality of life for its inhabitants by fostering a healthier living environment.
Community engagement is paramount within this architecture, as it facilitates social ties and nurtures a sense of belonging among residents. Shared kitchens, informal lounges, and open spaces are included to encourage diverse interactions and foster a culture of cooperation. Furthermore, the inclusion of marketplaces within the project supports local businesses, enhancing the economic viability of the community and promoting a self-sustaining environment.
The architectural design ultimately showcases a thoughtful balance between modern functionality and the preservation of historical context. Its unique elements amplify the interaction between residents and their environment, creating a lifestyle that embraces both community and individual expression. The careful consideration of spaces, materials, and communal facilities contributes to a comprehensive living experience that resonates with its residents.
For those interested in exploring this project further, a closer examination of the architectural plans, sections, designs, and ideas will offer deeper insights into how this design successfully integrates sustainability, community living, and historical integrity. The architectural details and spatial arrangements reflect an understanding of contemporary urban living, positioning the project as a noteworthy example of thoughtful architecture in practice.


