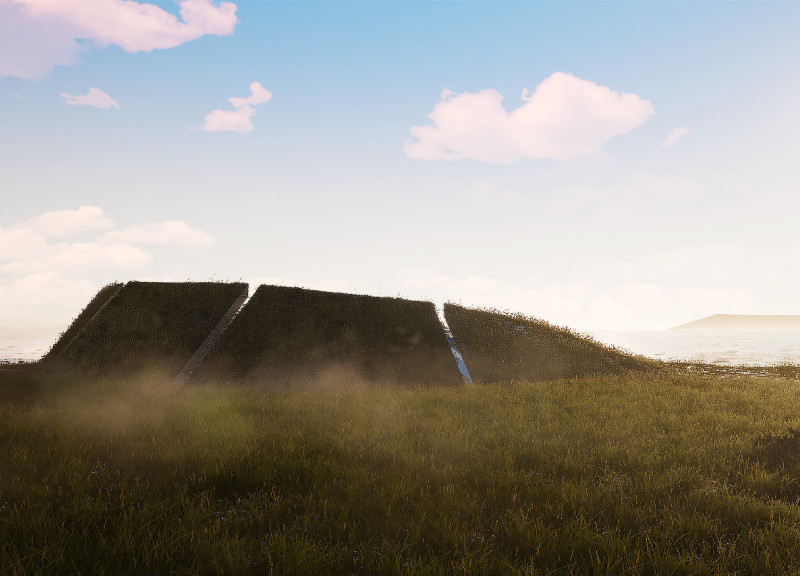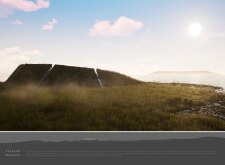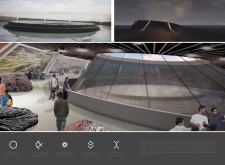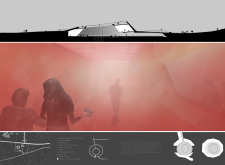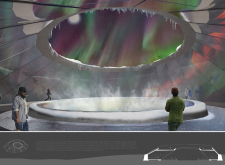5 key facts about this project
Space is organized around a central theme of volcanic activity, with exhibits designed to simulate the experience of interacting with natural forces. Architectural features include areas for both permanent and temporary exhibitions, educational facilities, and spaces for community engagement. Carefully considered flow within the design allows visitors to navigate through various thematic areas, all while experiencing the spatial dynamics that mirror volcanic forms.
Unique Design Approaches
The architectural approach of the Volcano Museum distinguishes it from typical museum designs. The incorporation of natural materials, such as turf, glass, concrete, sustainable timber, steel, and stone, not only solidifies the connection to the earth but also ensures durability and minimal environmental impact. The use of turf for roofing signifies a deliberate effort to blend the structure with its surrounding landscape.
Additionally, the museum features geothermal elements, such as a geothermal pool, which serves both as an educational focal point and a recreational area, promoting aspects of sustainability. The transparent glass walls facilitate natural light penetration, reducing energy consumption and enhancing visitors’ connection to the external environment.
Interactive educational pathways guide visitors through an exploration of volcanic phenomena, with dedicated spaces for hands-on learning. These elements emphasize the educational function of the museum while enriching the visitor experience. Use of atmospheric controls, like fog and controlled lighting, creates immersive conditions that reflect the dynamic nature of active volcanic environments.
Architectural Details and Functionality
The architectural configuration of the Volcano Museum emphasizes accessibility and functionality. The design incorporates flexible exhibition spaces that can adjust to accommodate varying display needs, ensuring a versatile approach to programming. Internal pathways are designed for smooth traffic flow, enhancing visitor engagement and ensuring that educational objectives are met effectively.
Public amenities, such as cafés and gathering areas, support the museum's role as a community hub. By providing spaces for social interaction, the project reinforces its connection with the local community while promoting ongoing educational initiatives. Sustainable practices are evident throughout, with thoughtful integration of natural energy sources contributing to the museum’s operational efficiency.
For those interested in further exploration of the Volcano Museum, additional details can be found in architectural plans, sections, and designs. These documents offer deeper insights into the project’s innovative approaches and design intentions, inviting readers to engage with the architectural ideas that shape this unique museum experience.


