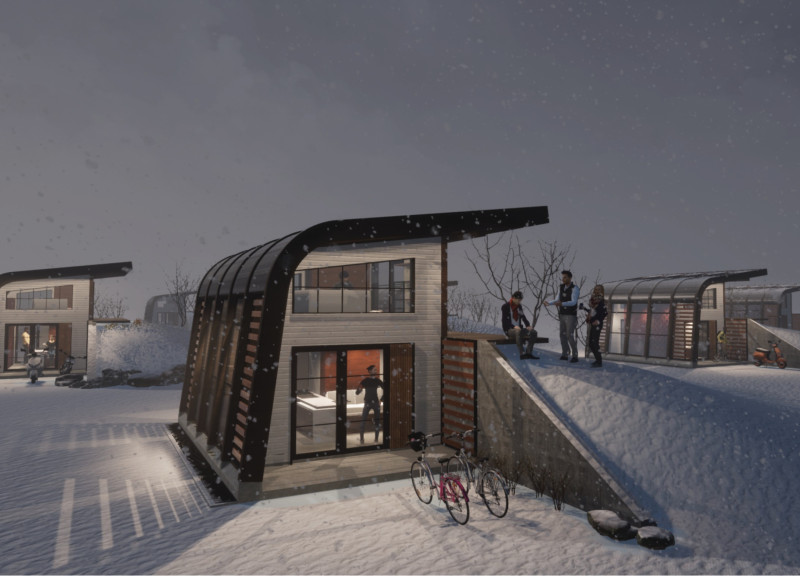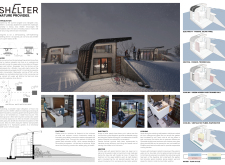5 key facts about this project
The project is characterized by its innovative architectural form, which includes a gently curved roof that maximizes the efficiency of rainwater collection. This design choice reflects an understanding of both practicality and aesthetics, ensuring that the building is not only functional but also visually engaging. The roof, combined with expansive glass elements, facilitates natural light penetration and enhances the occupants' connection to the surrounding landscape.
Material selection is crucial to the overall sustainability of the project. The use of wood, glass, and steel demonstrates an intention to blend contemporary architectural practices with natural materials that promote environmental responsibility. Wood serves multiple purposes in the structure, providing both structural support and aesthetic warmth. Glass is utilized extensively to create transparency and connection with the exterior, inviting natural light and views of the landscape into the living spaces. Steel provides the necessary strength and durability, ensuring the longevity of the building.
The spatial organization of the building reflects an understanding of modern living requirements, featuring an open layout that encourages efficient movement and social interaction. Key areas are designated for food preparation, relaxation, and communal activities, supporting a functional lifestyle. The integration of these spaces promotes a sense of community and connection among occupants, which is vital in promoting a balanced existence.
Beyond functionality, Shelter incorporates several sustainable systems that highlight its commitment to ecological practices. The rainwater harvesting system exemplifies this approach, with underground tanks designed to collect and filter water for various household uses. This aspect not only conserves water but also reduces reliance on municipal systems, thereby promoting a lifestyle of self-sufficiency.
Energy efficiency is another cornerstone of the design. The strategic placement of windows allows for passive solar heating, optimizing comfort without excessive reliance on artificial heating systems. The inclusion of thermal mass materials helps to regulate indoor temperatures, ensuring a comfortable environment year-round while minimizing energy consumption.
Unique design approaches are evident throughout the project. The incorporation of green screens on the building's exterior not only enhances visual interest but also contributes to cooling and improved air quality, showcasing an innovative blending of architecture and landscape. Additionally, a trombe wall system is utilized to enhance temperature regulation and further reduce energy needs. This feature serves both functional and aesthetic roles, creating inviting and dynamic spaces within the structure.
Overall, Shelter stands as a testament to thoughtful architectural design that addresses contemporary societal challenges related to environmental sustainability and resource management. With an emphasis on functional beauty, the project promotes a way of living that respects nature while ensuring comfort and community for its inhabitants. Readers interested in gaining a deeper understanding of this project are encouraged to explore the architectural plans, architectural sections, architectural designs, and architectural ideas presented, which offer extensive insights into the innovative practices employed throughout the project.























