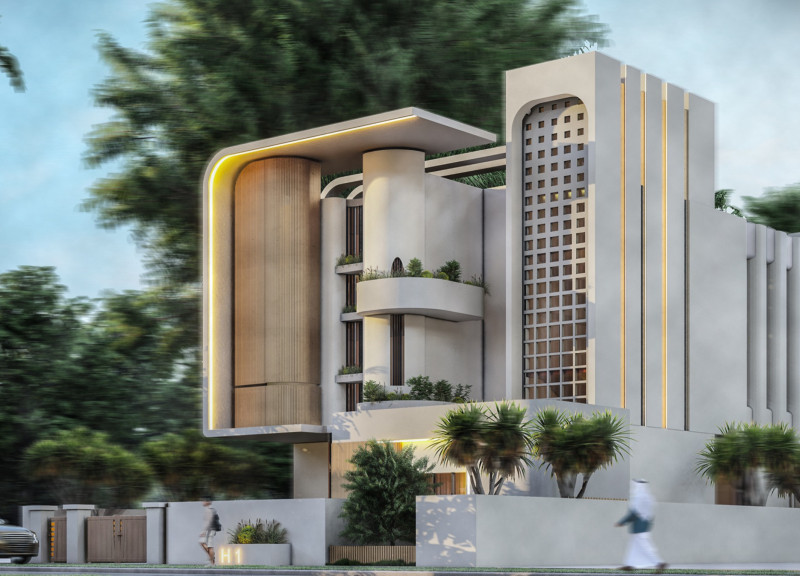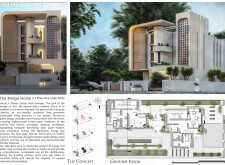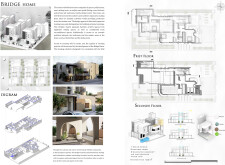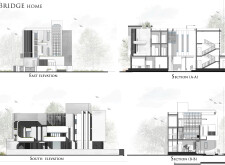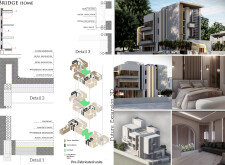5 key facts about this project
### Overview
Located in Dubai, United Arab Emirates, the Bridge Home is a contemporary three-story residence designed to balance traditional living practices with modern requirements. Covering approximately 300 square meters, the project's intent is to create an eco-friendly living environment that emphasizes sustainability while catering to the needs of its occupants. The architectural approach integrates renewable resources and innovative materials, fostering a connection between the built environment and the natural world.
### Spatial Configuration and User Experience
The layout of the Bridge Home is carefully organized into three distinct zones: public, semi-public, and private. Public spaces include the entryway, lounge, and communal kitchen, promoting social interaction, while private areas house the bedrooms and family rooms, ensuring personal privacy. The integration of large windows and terraces enhances natural light and promotes a connection to the outdoors, supplemented by vertical gardens that contribute to both aesthetics and air quality. Acoustic design considerations separate quieter living spaces from busier areas, creating a tranquil atmosphere in various parts of the home.
### Sustainable Material Choices
Material selection is central to the project's sustainability goals. The use of prefabricated construction materials minimizes waste and construction time, while concrete panels provide strength and durability. Energy efficiency is further enhanced by triple glazed windows and well-placed insulation components, which reduce thermal transfer. The incorporation of solar panels and rainwater harvesting systems not only supports renewable energy use but also helps in managing water resources. Additionally, low-flow water fixtures are employed to decrease water consumption, aligning daily living with environmental conservation objectives.


