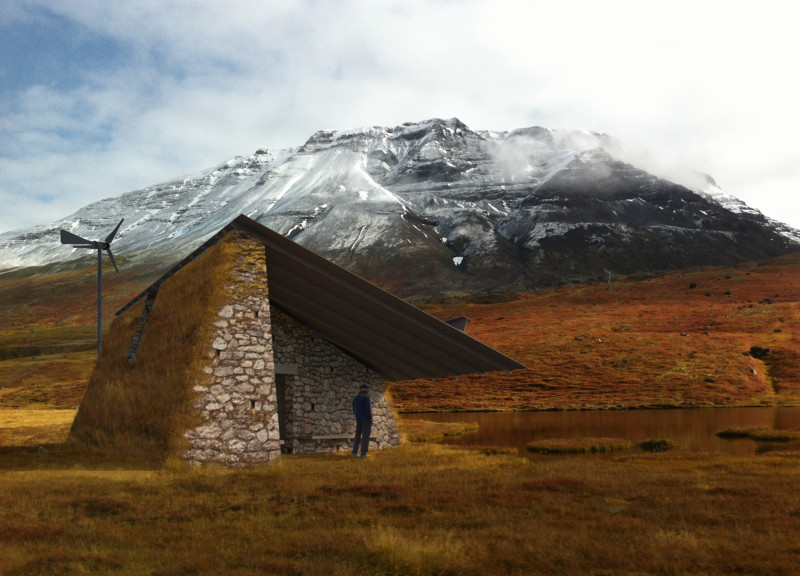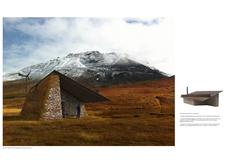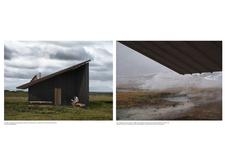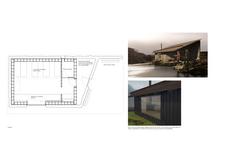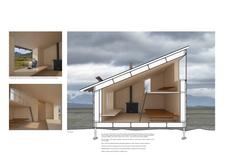5 key facts about this project
At its core, this project represents a commitment to a sustainable lifestyle, integrating human habitation with the natural world in a manner that prioritizes ecological balance. It functions as a multi-purpose space, accommodating various activities such as gathering, relaxation, and outdoor engagement. The design encourages interaction with the landscape, fostering a connection to the environment while providing essential shelter.
One of the standout aspects of this project is its unique approach to materials. The selection includes concrete, natural stone, sustainably sourced wood, and galvanized steel, each chosen for its durability, aesthetic appeal, and minimal environmental impact. The use of concrete provides a strong foundation, while natural stone merges effortlessly with the local geology, enhancing the building's integration into the site. The timber elements introduce warmth to the interiors, creating a welcoming atmosphere that contrasts with the more rigid materials. Moreover, the galvanized steel roofing not only contributes to a modern look but also ensures protection from the elements, showcasing a practical response to the environmental challenges inherent in mountainous regions.
The design emphasizes open layouts that promote flexibility. Internal spaces are arranged to allow users to adapt the environment to their needs, facilitating communal living while maintaining areas for personal retreat. Large protruding windows are a defining feature, designed to capture abundant natural light and offer stunning views of the surrounding mountains. These windows not only create a visual link between indoor and outdoor spaces but also enhance the overall experience of occupying the building, imbuing it with a sense of openness and spaciousness.
One unique aspect of the architectural design is the aerodynamic roof structure, which features sharp angles. This design choice not only aids in effective water drainage but also imbues the building with a distinctive silhouette that resonates with the surrounding topography. This careful consideration of form also showcases an understanding of climate considerations, including wind and precipitation patterns that are prevalent in mountainous regions.
Beyond the structural elements, the project integrates outdoor interaction spaces that encourage a lifestyle connected to nature. The inclusion of benches and terraces promotes social engagement among occupants, allowing them to share experiences in a setting that celebrates the beauty of the outdoors. The design thoughtfully combines these spaces with the internal layout, creating a fluid transition between indoor and outdoor environments that enhances the overall user experience.
As an architectural endeavor, this project stands as an example of modern design principles that favor connectivity, sustainability, and adaptability. The comprehensive application of environmentally conscious materials reflects a holistic view of architecture, emphasizing not just human needs but also the broader implications for the surrounding ecosystem. The project invites exploration and engagement, encouraging a deeper understanding of how thoughtful design can contribute to the quality of life in a natural setting.
For a more detailed understanding of the architectural plans, sections, designs, and ideas that shape this project, readers are encouraged to delve further into the presentation of this architectural work, where they will find rich insights into its conception and execution.


