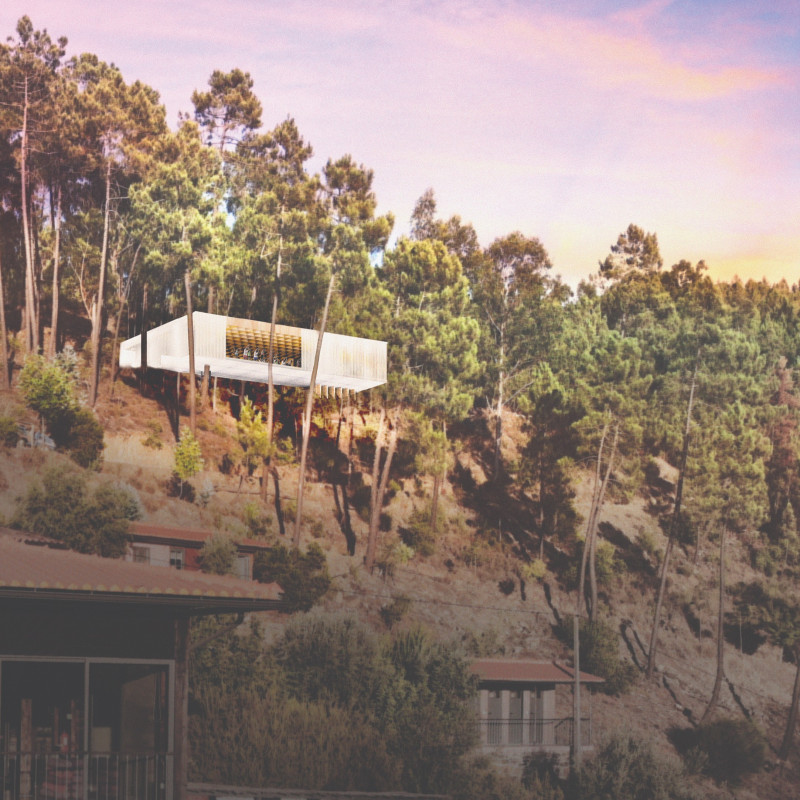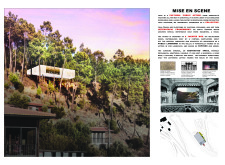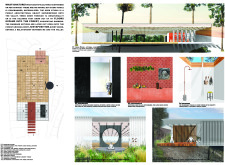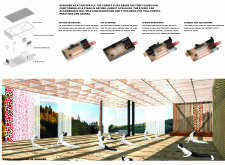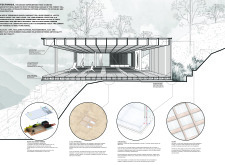5 key facts about this project
The architectural design reflects a commitment to sustainability and innovation, incorporating materials that are both durable and environmentally friendly. The use of reinforced concrete for the structural framework ensures the building's longevity while supporting expansive spaces that cater to various activities. Triple-glazed glass is strategically used to promote natural light while minimizing energy consumption, creating a bright and inviting interior environment. This careful selection of materials highlights the project's commitment to energy efficiency and ecological responsibility.
As one approaches the structure, the interplay between different elements becomes evident. The façade, clad in local stone, seamlessly blends with the landscape, establishing a connection that roots the building in its geographical context. The choice to use bamboo and local timber as finishes further emphasizes the project’s dedication to sustainability and offers a warmth that contrasts beautifully with the industrial feel of concrete and steel. The architectural plans reflect a meticulous attention to detail, ensuring that every portion of the building serves a purpose while contributing to the overall aesthetic coherence.
One of the defining aspects of this design is its unique approach to spatial organization. The layout promotes interaction among users by incorporating flexible spaces that can be adapted for various uses, from communal gatherings to private events. Large overhangs and terraces provide outdoor spaces that encourage engagement with nature, allowing users to experience the environment from various vantage points. This connection to both indoor and outdoor areas creates a fluid transition that enhances the user experience.
Lighting is an essential element of the design philosophy. By integrating skylights and strategically placed windows, the project maximizes daylight access throughout the building, reducing reliance on artificial lighting during the day. This design decision not only lowers energy costs but also enhances the overall ambiance, contributing to the occupants' well-being. The thoughtful manipulation of natural light, coupled with carefully considered artificial lighting solutions, facilitates a welcoming atmosphere.
In terms of style, the project embodies modern architectural trends that prioritize functionality, sustainability, and social responsibility. The building is not just a passive structure but an active participant in the community it serves. Unique features such as green roof systems promote biodiversity and improve urban air quality, showcasing how architecture can positively impact both the local environment and residents' lives. The incorporation of smart building technologies adds another layer of innovation, providing users with enhanced comfort and efficiency.
While the building is a significant architectural achievement, it is also a reflection of the community's values and aspirations. The project illustrates how well-designed spaces can foster connections, support well-being, and enrich the lives of individuals who interact with them. For those interested in delving deeper into the intricacies of this architecture, the architectural plans, sections, and various design elements offer valuable insights into the thought processes that shaped this unique project. Exploring these components will provide a more comprehensive understanding of the architectural ideas that underpin this inspiring design.


