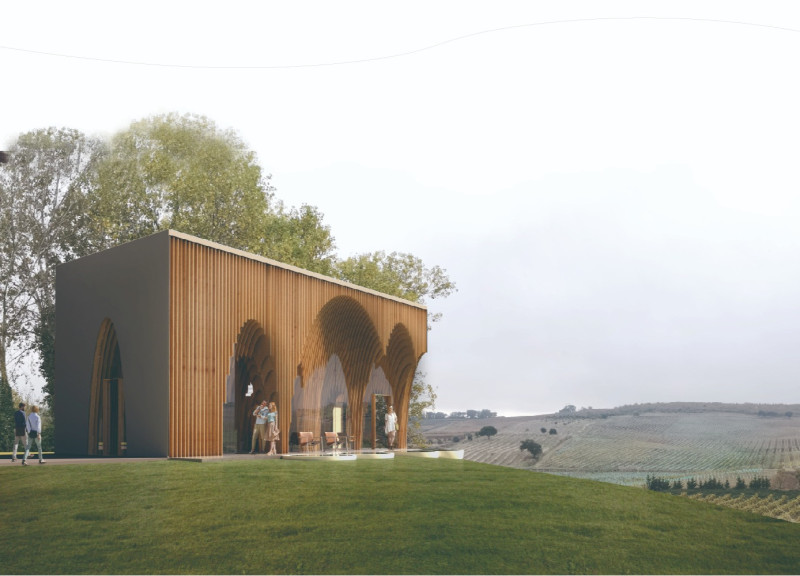5 key facts about this project
As a gathering point for wine enthusiasts, the Monte Union building is not merely a structure but a manifestation of community and the shared enjoyment of a cultural tradition. The concept behind the project revolves around the idea of aura, which speaks to the emotional energy that individuals project based on their interactions and feelings. This architectural approach emphasizes the importance of social dynamics, setting the stage for personal connections among guests. The design weaves together a variety of spatial configurations, taking into account the ways people engage with one another and their surroundings.
The architectural layout of Monte Union consists of three interrelated strategies. The first focuses on creating gathering spaces where people from different walks of life can come together. The design fosters social interaction through flexible spaces that can adapt to various group sizes and activities. Additionally, the project implements the unique concept of 'subtracting bubbles' from a rectangular form, resulting in a series of organic shapes that soften the overall façade while promoting a natural flow within the space.
The external design of Monte Union is characterized by a series of gracefully arching forms, framed with elegant wooden slats. These elements contribute to both the structural integrity and the visual aesthetics of the project, allowing for a seamless transition between indoor and outdoor environments. The strategic placement of high-performance windows provides ample natural light while maintaining energy efficiency. The choice of materials is equally significant, with plywood and concrete forming the foundation of the structure. Plywood offers thermal insulation and a warm aesthetic, while concrete provides the necessary structural support, creating a balance between comfort and durability.
Inside, the atmosphere is both inviting and functional. The interior spaces are designed to be flexible, accommodating gatherings of various sizes and purposes. Movable furnishings allow for the reconfiguration of spaces, enabling guests to have individual or communal experiences. The emphasis on natural light and views fosters a connection to the outdoor vineyard landscape, enriching the wine-tasting experience by blurring the boundaries between inside and outside.
The emphasis on sustainable design principles is evident throughout the project. Features such as water ponds help to create microclimates that enhance the ecological richness of the surrounding area. Furthermore, the building’s lateral load resistance is achieved through concrete walls, offering safety without compromising on energy efficiency. These sustainability strategies resonate with the growing need for architecture that respects and enhances its natural surroundings.
What sets Monte Union apart is its comprehensive approach to design that considers not only the physical structure but also the intangible qualities of experience and interaction. The thoughtful integration of architectural ideas fosters a deepened sense of community among visitors, emphasizing the role of environment in shaping human experiences.
For those interested in delving deeper into the nuances of Monte Union, including architectural plans, sections, and other specific architectural designs, exploring the project presentation will provide valuable insights. This comprehensive view offers a more profound understanding of the project’s design philosophy and its practical applications within the landscape of contemporary architecture.


























