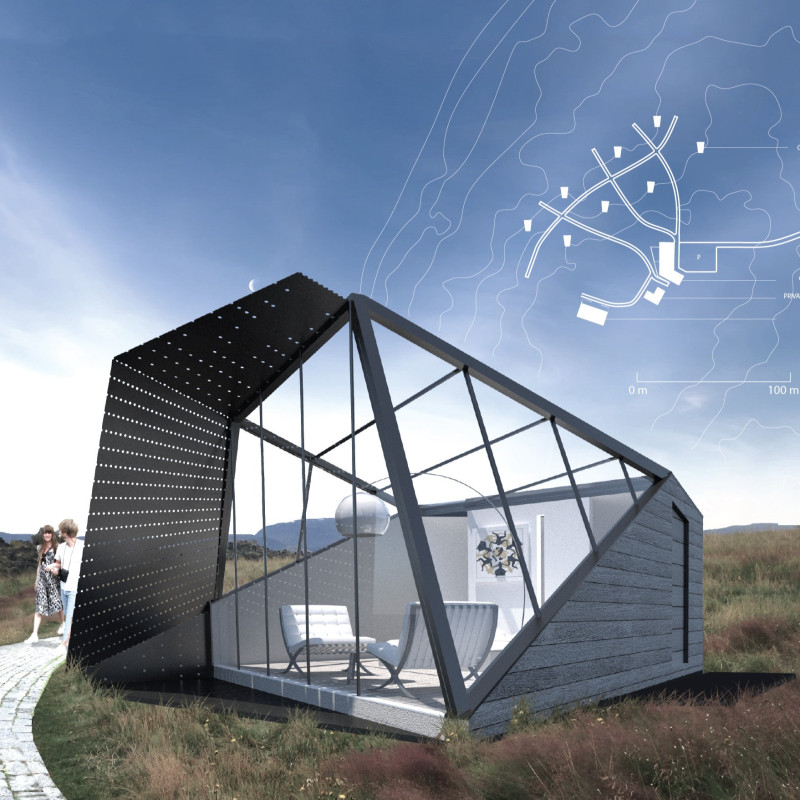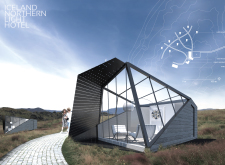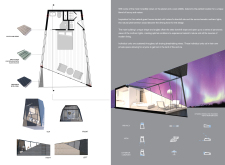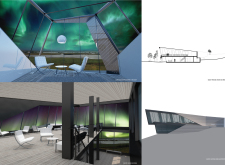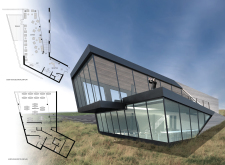5 key facts about this project
Functionally, the hotel consists of a series of individual units that promote both privacy and community engagement. Each unit features expansive glass facades designed to frame the surrounding scenery. This intentional design choice creates a dialogue between the indoors and outdoors, encouraging guests to immerse themselves in the beauty of the Icelandic landscape. The layout of the hotel is organized to maximize sightlines towards the aurora borealis, providing guests with a pleasant visual experience right from their accommodation.
The architectural elements are key components of the project’s overall aesthetic and functionality. The use of wood plank siding speaks to the local context, blending the built environment with the rural landscape while adding warmth to the structures. The choice of triple-glazed low iron glass, characterized by minimal framing through black mullions, ensures both thermal efficiency and a seamless connection to the views outside. This choice prioritizes natural light and energy savings, reflecting sustainable design principles that are important in contemporary architecture.
Perforated metal panels add another layer to the design, both visually and functionally. These panels provide texture to the exterior, allowing for a play of light and shadow while offering protection to the interiors. This thoughtful material selection is crucial in a project located in a region known for its harsh weather conditions, as it balances aesthetic appeal with durability and resilience.
Inside, the hotel is designed with guest comfort in mind. The arrangement of spaces allows for both solitude and social interaction. Communal areas such as lounges and dining spaces are designed to foster conversation, while individual guest rooms remain inviting and cozy. Skylights and windows throughout the interiors enable natural light to penetrate deep within the spaces, enhancing the overall atmosphere and presence of the surrounding landscape.
The project also reflects a commitment to sustainability. It utilizes local materials wherever possible, minimizing the environmental impact often associated with building in remote areas. This approach not only supports the local economy but also ensures that the construction aligns with the natural environment, further establishing a harmonious balance.
The Iceland Northern Light Hotel exemplifies a modern approach to architecture in a unique setting, where the external environment profoundly informs design decisions. Through the integration of innovative design elements and natural materials, the project clearly communicates its purpose and essence. Each architectural decision is made with sensitivity to the guest experience and environmental context, creating a space that serves as more than just a place to stay.
For those interested in exploring the intricacies of this architectural project, a deeper look at the architectural plans, architectural sections, and architectural designs will shed light on the various ideas that informed its development. Understanding these components will provide further insight into the thought process behind the design and how it achieves its overall objectives, making it a worthwhile exploration for anyone interested in contemporary architecture.


