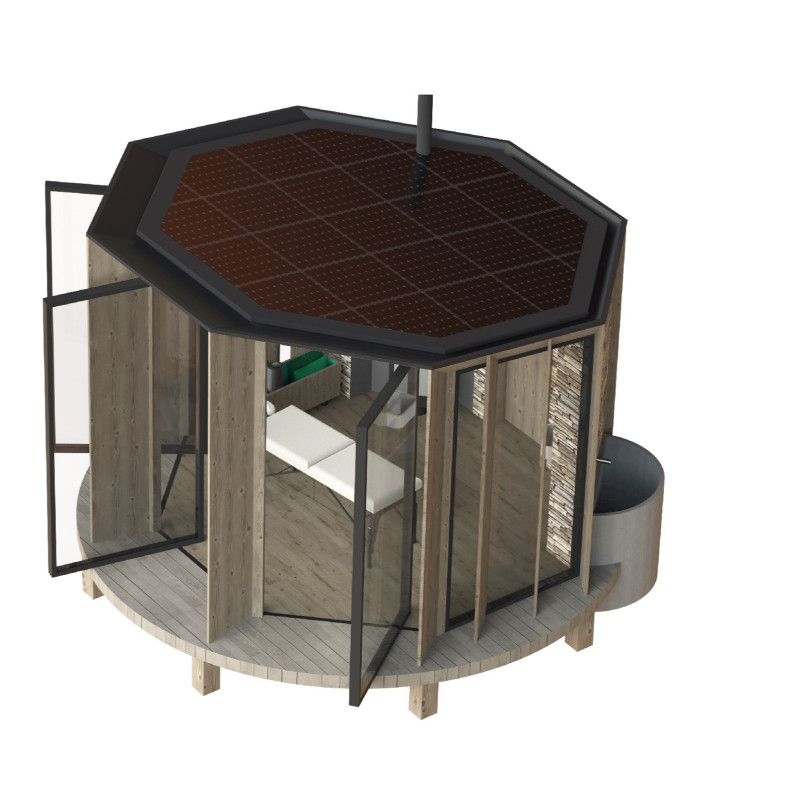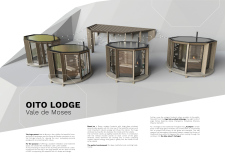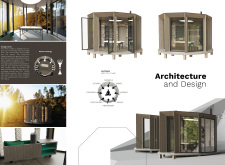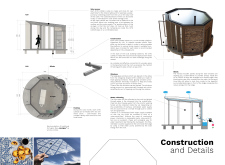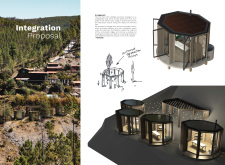5 key facts about this project
Functionally, the OITO Lodge serves as a multi-purpose accommodation space that facilitates various activities, such as yoga, meditation, and personal reflection. The design is underpinned by an octagonal layout, which not only enhances the visual appeal but also symbolizes the eight limbs of yoga. This deliberate choice reflects the project's ethos, reinforcing the importance of both individual and communal practices in a serene environment.
Several important details contribute to the unique design and overall functionality of the OITO Lodge. The extensive use of glass in the octagonal structure allows ample natural light to penetrate the interior, fostering a sense of openness and connection with the surrounding mountains and forest. These large triangular windows are operable, enabling fresh air to circulate and creating a fluid indoor-outdoor relationship. This emphasis on transparency not only serves an aesthetic purpose but also plays a critical role in the psychological benefits of being immersed in nature.
Materiality is a key element in the design of the OITO Lodge. The choice of local wood for the lodge's structure evokes a sense of warmth and belonging while aligning with sustainable building practices. The incorporation of reclaimed stone into the interior walls further enhances the tactile experience of the space, reinforcing the connection to traditional Portuguese architecture. The use of triple-glazed windows enhances thermal insulation, ensuring comfort across the seasons without compromising the harmonious relationship with the external environment.
Unique design approaches are evident throughout the project, particularly in its commitment to sustainability. Each lodge is equipped with solar panels, allowing for self-sufficiency in energy consumption. Additionally, the inclusion of rainwater harvesting systems reflects a responsible use of resources, further emphasizing the project's environmental stewardship. These features align with the contemporary architectural dialogue prioritizing sustainability without sacrificing comfort or aesthetic quality.
Internally, the layout is designed to be flexible, allowing for modular furniture arrangements that accommodate various activities related to wellness and reflection. The choice of natural tones in the interior design creates an inviting atmosphere, encouraging guests to unwind and engage with their surroundings. This adaptive approach to space perfectly aligns with the project's vision of fostering personal growth and communal interaction.
Overall, the OITO Lodge is a refined architectural response that captures the essence of its serene location, serving both functional and aesthetic purposes. By examining the architectural designs and concepts that underpin this project, readers are encouraged to explore the architectural plans, architectural sections, and architectural ideas in more detail. The project stands as a testament to thoughtful design that respects and enhances its natural surroundings, inviting further exploration and understanding of its architectural merits.


