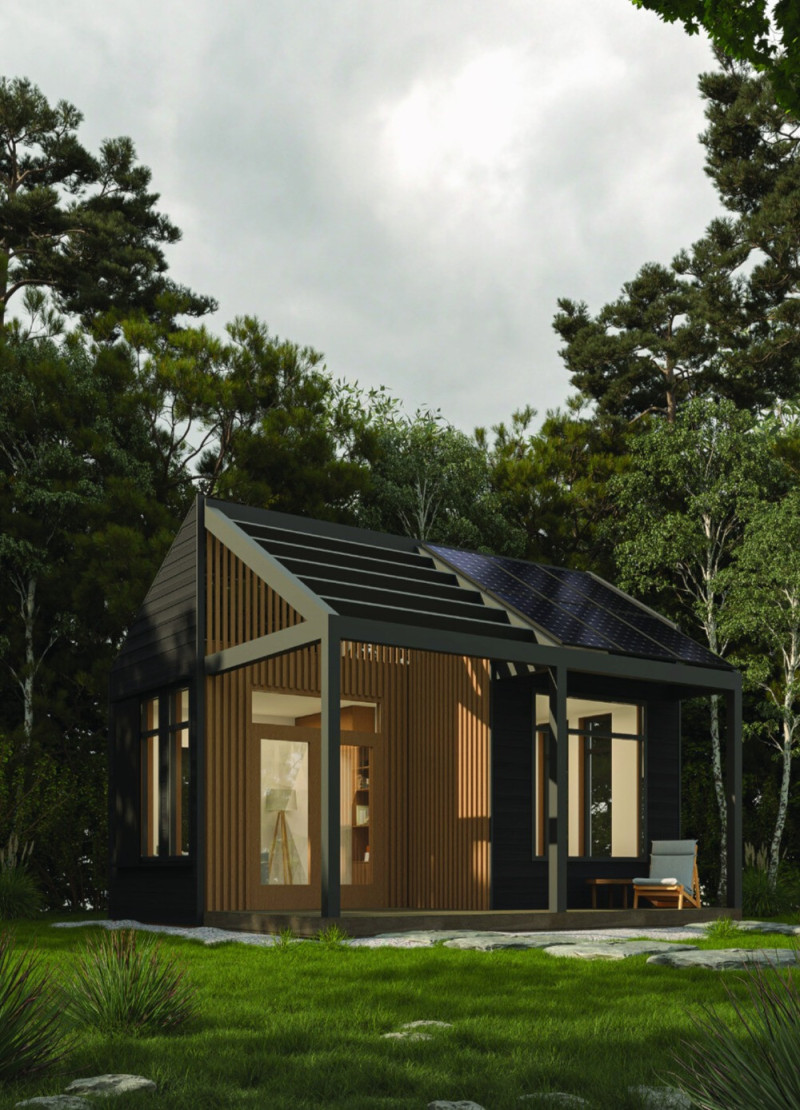5 key facts about this project
Urban Oasis represents a contemporary take on the integration of nature and architecture, illustrating a commitment to environmental stewardship while providing a vibrant community space. The design's core revolves around the idea of creating resilient living spaces that blend seamlessly with their surroundings, promoting a lifestyle that prioritizes well-being and environmental responsibility.
The building functions both as a residential complex and a hub for social interaction, furnished with amenities that encourage a sense of community among occupants. The open-concept design allows for fluid movement between living, working, and recreational spaces, facilitating a dynamic urban experience. Central to this layout is a communal atrium that serves as an internal gathering place featuring lush indoor gardens. This atrium not only provides a natural escape from the urban hustle but also enhances air quality and natural light within the building.
One prominent aspect of Urban Oasis is its unique architectural form. The building's silhouette is characterized by a series of terraces and balconies that extend outward, creating opportunities for outdoor living and interaction with nature. This design element encourages residents to experience the building as a living organism, promoting a lifestyle that is both connected to nature and integrated with urban life.
The materiality of Urban Oasis further reflects its commitment to sustainability. The facade is clad in sustainably sourced hardwood, chosen for its aesthetic warmth and environmental benefits. Complementing this wood are expansive low-emissivity, triple-glazed glass panels that enhance energy efficiency while maximizing daylight entry. Weathering steel frames provide structural support and rich texture, contrasting the smooth glass and wooden surfaces. Green roofs are also incorporated into the design, not only to lower the urban heat island effect but to create additional recreational spaces for residents to enjoy.
The landscaping surrounding the building has been carefully designed to harmonize with the architecture. Terraced gardens and vertical green walls soften the building's footprint, allowing nature to infiltrate the urban environment. This approach contributes to both aesthetic value and ecological function, enhancing biodiversity and supporting pollinator habitats.
Unique design methods employed in Urban Oasis include the integration of biophilic design principles, promoting occupant well-being through a connection to nature. The project features thoughtfully placed windows and openings that frame views of greenery and light, reinforcing the intimate relationship between indoor and outdoor spaces. Additionally, the use of recycled composite materials for decking and hardscape elements exemplifies a conscious effort to mitigate environmental impact and adhere to sustainable building practices.
Occupying a pivotal location in downtown Chicago, Urban Oasis is strategically positioned to not only meet the housing demands of urban dwellers but also to inspire future architectural endeavors that prioritize ecological integrity. The building stands as an important example of how modern architecture can address pressing environmental challenges while creating welcoming urban environments.
For those interested in exploring this project further, the architectural plans and sections reveal the thought process behind its design, showcasing the interplay between functionality and aesthetic appeal. Reviewing the architectural designs and ideas that contributed to Urban Oasis offers deeper insights into this compelling architectural project.


























