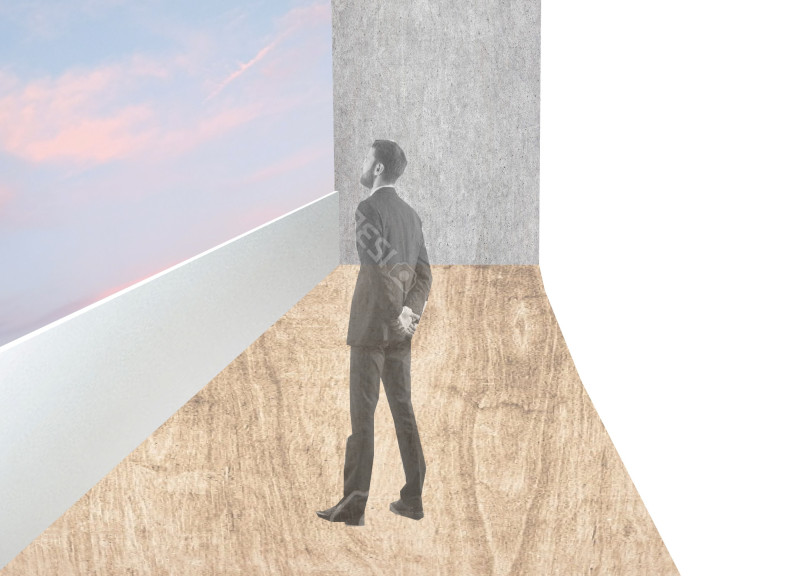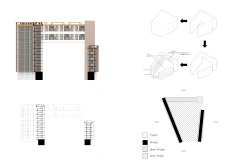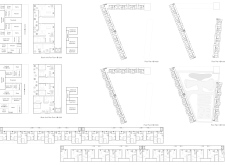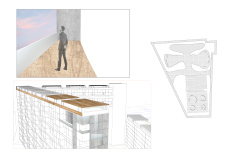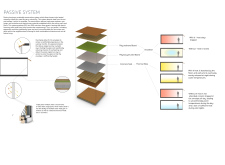5 key facts about this project
At its core, the project showcases a modular design, exemplifying geometric precision and functional responsiveness. The architecture employs a combination of triangles and rectangles that contribute to a dynamic overall appearance and facilitate efficient spatial organization. This geometric diversity is not just aesthetic; it serves to optimize the use of space while allowing for distinct zoning of different areas within the structure. Common spaces are carefully delineated from private living quarters, promoting a sense of community while respecting individual needs.
The project's architectural plans reveal a variety of unit types, ranging from one-bedroom to three-bedroom apartments, all designed with access to outdoor spaces such as balconies and private gardens. This integration of green space underscores the importance of nature within urban settings and encourages outdoor activities among residents. The layout is designed to foster communal activities and interactions through strategically placed amenities that enhance the living experience.
Materiality plays a significant role in this architectural endeavor, with a deliberate selection aimed at sustainability and aesthetic appeal. Key materials include concrete, which provides the structural framework and thermal mass; polyurethane and polysioicyanurate boards for insulation and energy efficiency; and triple-pane glass units that offer enhanced thermal performance. Wood is utilized in outdoor areas, contributing a warm aesthetic while linking interior and exterior spaces.
Moreover, the project adopts passive design principles that significantly reduce the reliance on artificial heating and cooling. Features such as overhangs are designed to block direct sunlight during warmer months, thus maintaining comfortable indoor climates and minimizing energy consumption. The careful arrangement of windows not only frames views of the surrounding landscape but also maximizes natural light and promotes ventilation, enhancing occupant comfort.
Another notable aspect of the design is the inclusion of a rooftop garden, which serves as a communal space for relaxation and socialization. This area encourages biodiversity and offers residents a retreat within the building itself, emphasizing the project’s commitment to integrating natural elements into urban life. The flexibility of certain spaces within the design allows them to be adapted for various uses, further enhancing their functionality and relevance to residents’ needs.
Overall, the architectural design is a reflection of modern principles that prioritize sustainability, community interaction, and a thoughtful connection to the environment. Its ability to combine practicality with contemporary aesthetics nearly embodies the essence of urban living today. The careful consideration of spatial organization, material choice, and passive systems make this project a compelling study in modern architecture. Readers interested in deeper insights into the project are encouraged to explore the architectural plans, sections, designs, and ideas that illustrate these principles in action.


