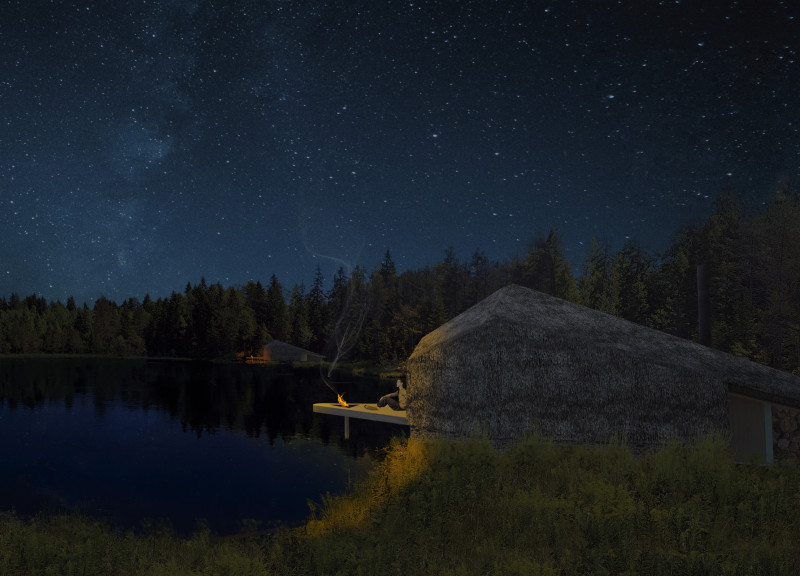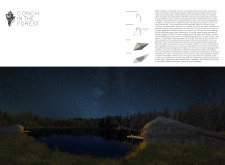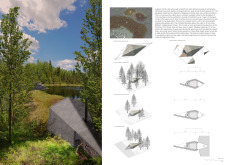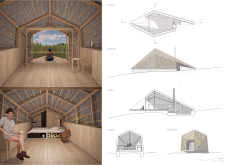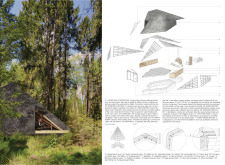5 key facts about this project
The essence of the project lies in its commitment to preserving and enhancing the existing landscape while creating a space that promotes peace and relaxation. Nestled among dense woods and near a tranquil lake, "Conch in the Forest" seeks to serve as a sanctuary for meditation and self-discovery. The building's form is directly inspired by nature, with its conical roof reminiscent of a conch shell, symbolizing both a protective enclosure and a connection to the organic shapes found within the environment.
Functionally, the project caters to individuals seeking a retreat from their daily routines. It provides designated areas for personal reflection, cooking, and social interaction, facilitating a fluid spatial organization that encourages occupants to move freely and engage with both the interior and the outdoor landscape. The interior layout promotes an intimate atmosphere, where large windows create an uninterrupted visual relationship with the external setting, inviting natural light and fresh air to invigorate the living spaces.
The architectural design employs a robust yet straightforward material palette, which includes wood, thatch, and stone. The use of wood not only provides structural integrity but also enhances tactile experiences within the space. Thatch serves as an environmentally sustainable roofing material that resonates with traditional methods, while stone elements form a solid foundation, grounding the building within its natural context. Each material was selected not just for its functionality but also for its ability to blend seamlessly with the surrounding woodland, reinforcing the project’s commitment to sustainability.
A unique aspect of “Conch in the Forest” is its thoughtful approach to environmental integration. The triangular geometry of the cabin is not just aesthetically pleasing; it also enhances performance by facilitating effective water drainage and structural resilience against the elements. Passive design strategies are embedded throughout the project, promoting natural ventilation and leveraging solar energy to minimize ecological footprints. The overall result is a building that respects its surroundings and responds adeptly to varying climatic conditions while creating a comfortable and engaging environment for its occupants.
Occupants of the retreat are invited to experience a deepening connection with nature, as the design encourages sensory engagement through sight, sound, and touch. The arrangement of spaces is intentional, with areas designed for quiet solitude linking harmoniously with communal zones, thus nurturing community interactions without sacrificing individual privacy. This duality expresses a modern understanding of well-being, which values both individual contemplation and shared experiences.
As you delve deeper into the intricacies of "Conch in the Forest," consider exploring the architectural plans, sections, and designs available in the project presentation. These materials offer valuable insight into the architectural ideas that underpin this thoughtful retreat, emphasizing how its design elevates the experience of living in symbiosis with nature. A visit to the project details will provide a fuller understanding of how architecture can effectively create spaces that foster calm and reflection, embodying a meaningful dialogue between human habitation and the natural world.


