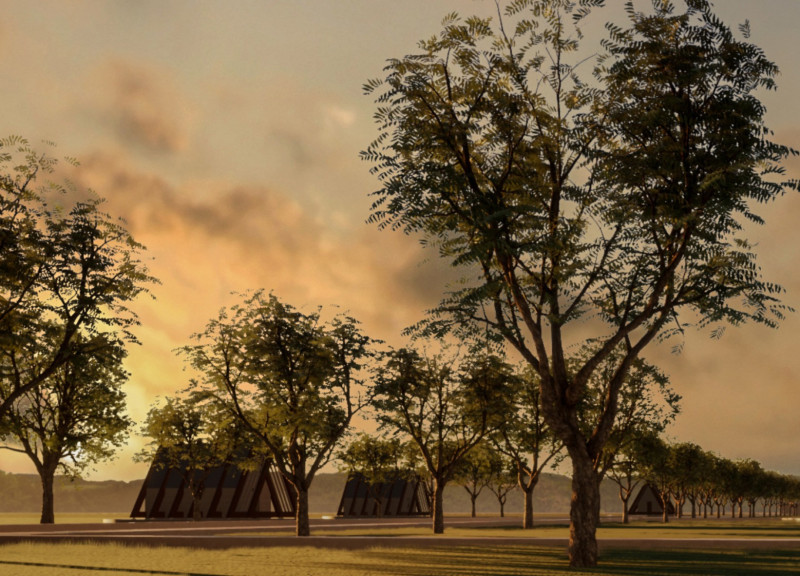5 key facts about this project
Functionally, the Caramel Shore project serves as a series of modular traveler rooms designed for short-term stays, making it an ideal solution for individuals seeking a connection to nature without sacrificing comfort. Each unit is thoughtfully crafted to accommodate varying traveler preferences and requirements. The layout maximizes space efficiency, featuring essential amenities such as small kitchens, bathrooms, and living areas. By providing a range of modular designs, the project meets diverse guest needs while promoting flexibility in its use.
One of the significant elements of this project is its emphasis on sustainable architecture. The design cleverly incorporates environmentally friendly materials such as wood, glass, concrete, and metal. Wood not only reinforces structural elements but also evokes warmth, allowing guests to feel more connected to their surroundings. The expansive use of glass enables natural light to flood the interiors, creating a bright and airy atmosphere while offering uninterrupted views of the picturesque landscape. Concrete is used strategically to provide durability and stability, essential for the structures' long-term performance. Metal frames support innovative design choices, ensuring both safety and aesthetic appeal.
As the design unfolds across the site, the arrangement of the traveler rooms is linear, allowing for intuitive navigation through the space. The interconnected pathways invite visitors to explore the surrounding environment, promoting an engaged experience within nature. The careful placement of communal areas fosters social interactions among guests, thereby enhancing the sense of community. Design elements such as gathering spots, barbecue areas, and traditional saunas are intentionally positioned to overlook the Venta River, not only providing recreational opportunities but also reinforcing the connection between the occupants and the natural beauty around them.
A unique architectural approach of the Caramel Shore project is its embrace of modularity. The traveler rooms feature adaptable layouts that can be rearranged or customized based on user preferences, enhancing their versatility. The open-plan design further contributes to an expansive feel within the compact units, making the most of the available space while promoting functionality. This innovative design method allows for a seamless blend of practicality with aesthetic sensitivity, responding to the challenges of contemporary traveler accommodation.
Additionally, the structures’ triangular forms are significant. This geometric choice resonates with both modern architectural trends and local cultural references, imbuing the design with a sense of stability and resilience. The careful selection of this shape reflects a nuanced understanding of the regional context while meeting structural requirements, underscoring a thoughtful approach to architectural design.
In providing insight into the Caramel Shore Traveller Rooms project, the detailed examination of its architectural plans, sections, and designs reveals a commitment to creating a space that harmonizes tradition with contemporary functionality. This project strives to enhance the travel experience by promoting comfort and sustainability while respecting the local heritage. To appreciate the full extent of the architectural ideas and thoughtful details embedded within this project, readers are encouraged to explore the architectural plans and design presentations further. Through this engagement, visitors can better understand the nuances and innovative features that characterize the Caramel Shore Traveller Rooms project, capturing the essence of mindful and community-oriented architecture.


























